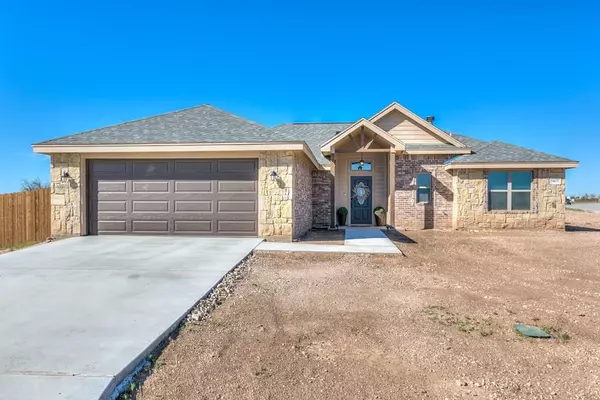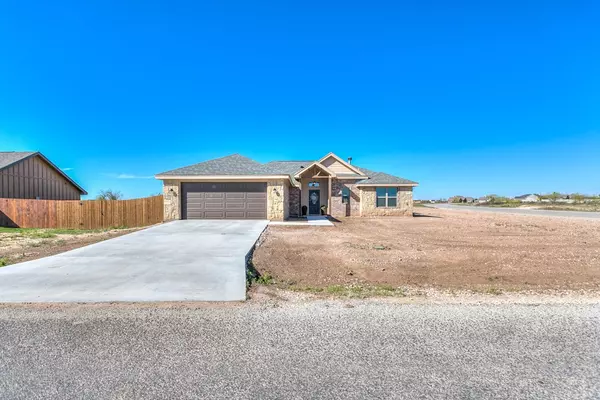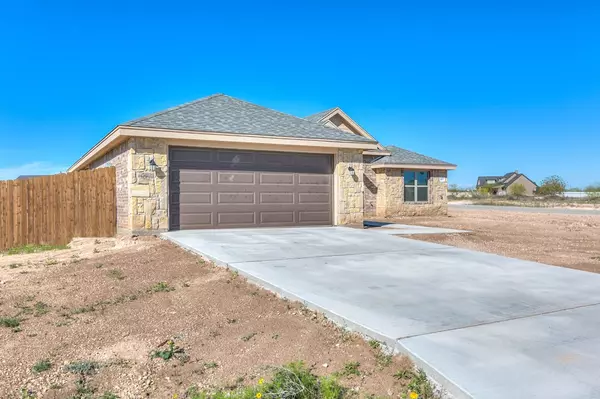For more information regarding the value of a property, please contact us for a free consultation.
8077 Bearcat San Angelo, TX 76901
Want to know what your home might be worth? Contact us for a FREE valuation!

Our team is ready to help you sell your home for the highest possible price ASAP
Key Details
Property Type Single Family Home
Sub Type Single Family
Listing Status Sold
Purchase Type For Sale
Square Footage 1,692 sqft
Price per Sqft $190
Subdivision Buffalo Heights
MLS Listing ID 120460
Sold Date 05/20/24
Bedrooms 3
Full Baths 2
Year Built 2022
Building Age 1 Day to 5 Years
Lot Dimensions .501
Property Description
If you are looking for a pristine home in Buffalo Heights, look no further. This one is it! Only two years old, this home has been taken care of to the nines. Split bedroom set up and a very roomy second bath. The limestone fireplace is a beautiful feature in the living room. All of the rooms have blinds and very pretty drapery that block out the window heat. White cabinets and gorgeous granite on the counters, including a 4 seater breakfast bar give this kitchen a beautiful look. The kitchen also has upper and below cabinet lighting that creates a nice ambiance. The tile in this home is a gorgeous light rectangular-shaped stone. The entire back yard is fenced with galvanized steel posts and cedar slats for complete privacy. The entire home is wired to be totally powered by a generator if needed. You will be amazed at how clean and beautiful this home is! Get out to Buffalo Heights with your favorite agent and take a look. You will be glad you did!
Location
State TX
County Tom Green
Area O
Interior
Interior Features Ceiling Fan(s), Dishwasher, Electric Oven/Range, Garage Door Opener, Microwave, Pantry, Security System Owned, Smoke Alarm, Split Bedrooms
Heating Central, Electric
Cooling Central, Electric
Flooring Carpet, Tile, Wood Laminate
Fireplaces Type Living Room, Wood Burning
Laundry Dryer Connection, Room, Washer Connection
Exterior
Exterior Feature Brick, Frame, Stone
Garage 2 Car, Attached, Garage
Roof Type Composition
Building
Lot Description Corner Lot, Fence-Privacy
Story One
Foundation Slab
Sewer On Site Facilities
Water Rural Water District
Schools
Elementary Schools Grape Creek
Middle Schools Grape Creek
High Schools Grape Creek
Others
Ownership Michael Ciccone
Acceptable Financing Cash, Conventional, FHA, VA Loan
Listing Terms Cash, Conventional, FHA, VA Loan
Read Less
Bought with Coldwell Banker Legacy
GET MORE INFORMATION




