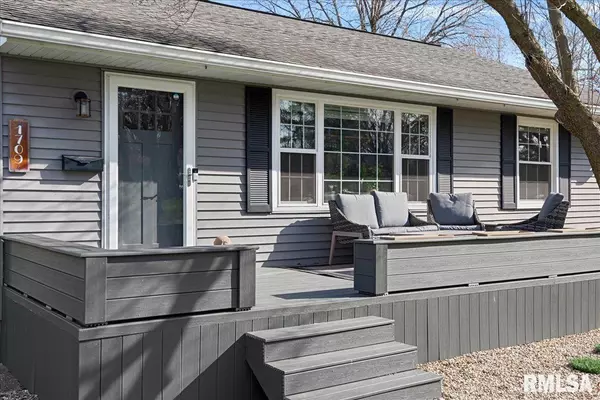For more information regarding the value of a property, please contact us for a free consultation.
1709 W GLENN AVE Springfield, IL 62704
Want to know what your home might be worth? Contact us for a FREE valuation!

Our team is ready to help you sell your home for the highest possible price ASAP
Key Details
Sold Price $182,000
Property Type Single Family Home
Sub Type Single Family Residence
Listing Status Sold
Purchase Type For Sale
Square Footage 1,633 sqft
Price per Sqft $111
Subdivision Jerome
MLS Listing ID CA1028227
Sold Date 05/21/24
Style Ranch
Bedrooms 3
Full Baths 1
Half Baths 1
Originating Board rmlsa
Year Built 1968
Annual Tax Amount $3,504
Tax Year 2022
Lot Dimensions 50 x 180
Property Description
Discover the perfect blend of comfort and convenience in this downright adorable ranch in Jerome! As you step inside you're greeted by the living room with warm wood-like flooring that continues through the kitchen. Large, newer windows cast loads of natural light & ensure a warm, welcoming ambiance. Find a fabulous kitchen with extensive updates like an all new chic island, stainless steel appliances, elegant tile backsplash + additional cabinetry added to increase practicality. Nearby, a cozy dining nook provides an intimate space for meals and gatherings. A seamless layout provides 3 cozy bedrooms on the main floor promising restful slumbers, productive office or crafting days or playful memories; the choice is yours! The main floor full bath has been totally updated to showcase contemporary fixtures & finishes that spell sophistication while the 1/2 bath downstairs is like a cherry on top for convenience. Find a waterproofed, mostly finished basement also features a slick & sociable bar space in an open concept with the rec room; perfect for entertaining & unwinding. This home's interior echoes the latest trends in attractive fixtures & finishes. Outside, the charm continues with the quaint & cute detached garage & delightful landscapes that lead to the generous backyard, fully fenced for privacy. It's an ideal backdrop for low-key weekends & friendly gatherings around the firepit, with a secondary back deck providing the perfect vantage point. This one's a real gem!
Location
State IL
County Sangamon
Area Springfield
Direction Enter Jerome on Iles from Chatham Rd, R on Welch & L on Glenn
Rooms
Basement Full, Partially Finished
Kitchen Dining/Living Combo, Island
Interior
Interior Features Cable Available, Ceiling Fan(s)
Heating Gas, Forced Air, Central Air
Fireplace Y
Appliance Dishwasher, Dryer, Microwave, Range/Oven, Refrigerator, Washer
Exterior
Exterior Feature Deck, Fenced Yard
Garage Spaces 1.5
View true
Roof Type Shingle
Street Surface Paved
Garage 1
Building
Lot Description Level
Faces Enter Jerome on Iles from Chatham Rd, R on Welch & L on Glenn
Foundation Block
Water Public Sewer, Public
Architectural Style Ranch
Structure Type Vinyl Siding
New Construction false
Schools
High Schools Springfield District #186
Others
Tax ID 22-08.0-103-029
Read Less



