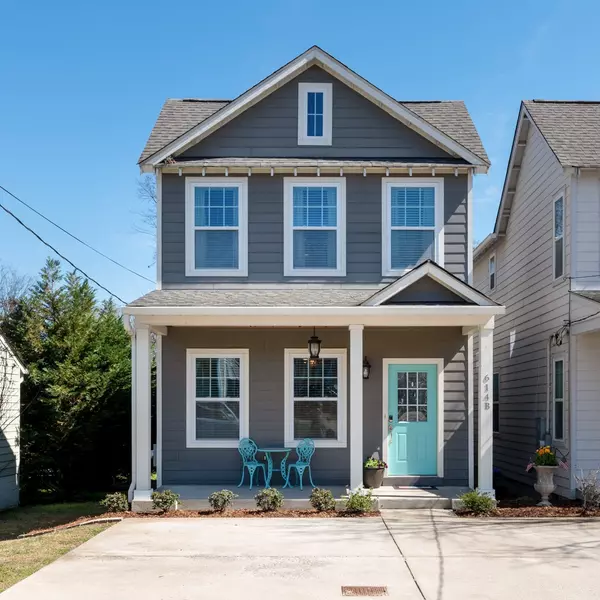For more information regarding the value of a property, please contact us for a free consultation.
614B Waco Dr Nashville, TN 37209
Want to know what your home might be worth? Contact us for a FREE valuation!

Our team is ready to help you sell your home for the highest possible price ASAP
Key Details
Sold Price $650,000
Property Type Single Family Home
Sub Type Horizontal Property Regime - Detached
Listing Status Sold
Purchase Type For Sale
Square Footage 2,065 sqft
Price per Sqft $314
Subdivision Charlotte Park
MLS Listing ID 2632903
Sold Date 05/21/24
Bedrooms 3
Full Baths 3
HOA Y/N No
Year Built 2016
Annual Tax Amount $3,553
Lot Size 1,306 Sqft
Acres 0.03
Property Description
Nestled in the heart of the sought-after Charlotte Park neighborhood, this delightful 3-bedroom, 3-bathroom home offers the perfect blend of comfort, style, and convenience. Walk down the street to grab bagels & coffee at Benji’s or cupcakes at Nashville Sweets! As you enter this charming home, you'll be greeted by a spacious and airy living room. The kitchen is open to the living and dining and ample cabinet space. On this same level there is a spacious bedroom and bathroom. Upstairs, you'll find two cozy bedrooms with generous closet space, and plenty of natural light. The master suite is a retreat, complete with a luxurious en-suite bathroom and a walk-in closet for all your storage needs. But the true highlight of this home awaits outside. Step outside to your screened in back porch and fenced-in backyard oasis featuring a spacious lawn, and a charming patio area perfect for al fresco dining, morning coffee, or simply basking in the sunshine.
Location
State TN
County Davidson County
Rooms
Main Level Bedrooms 1
Interior
Heating Central
Cooling Central Air, Electric
Flooring Finished Wood, Tile
Fireplaces Number 1
Fireplace Y
Appliance Dishwasher, Microwave
Exterior
Utilities Available Electricity Available, Water Available
Waterfront false
View Y/N false
Parking Type Concrete
Private Pool false
Building
Story 2
Sewer Public Sewer
Water Public
Structure Type Frame
New Construction false
Schools
Elementary Schools Cockrill Elementary
Middle Schools Moses Mckissack Middle
High Schools Pearl Cohn Magnet High School
Others
Senior Community false
Read Less

© 2024 Listings courtesy of RealTrac as distributed by MLS GRID. All Rights Reserved.
GET MORE INFORMATION




