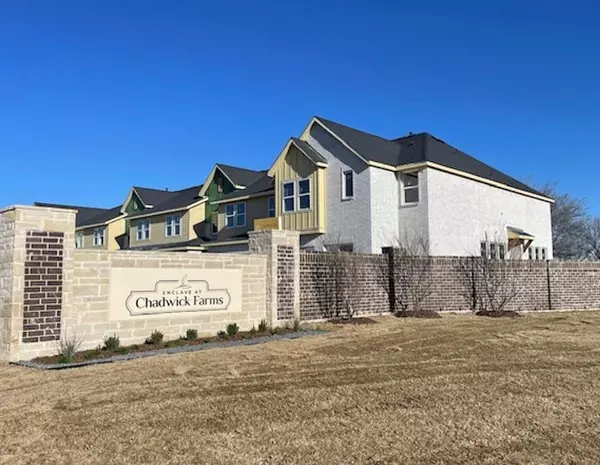For more information regarding the value of a property, please contact us for a free consultation.
3116 Rustic Creek Drive Northlake, TX 76262
Want to know what your home might be worth? Contact us for a FREE valuation!

Our team is ready to help you sell your home for the highest possible price ASAP
Key Details
Property Type Townhouse
Sub Type Townhouse
Listing Status Sold
Purchase Type For Sale
Square Footage 1,987 sqft
Price per Sqft $212
Subdivision Enclave At Chadwick Farms
MLS Listing ID 20545462
Sold Date 05/21/24
Style Traditional
Bedrooms 3
Full Baths 2
Half Baths 1
HOA Fees $450/mo
HOA Y/N Mandatory
Year Built 2023
Lot Size 2,526 Sqft
Acres 0.058
Property Description
CADENCE HOMES HOMESTEAD floor plan. Prime Northlake location near Alliance corridor, off 35W and 114 within fantastic NWISD. Beautiful tree and creek views from your living, dining, and kitchen in this luxury townhome. You know you are entering a special space as you enter the front door and walk through the long foyer – a great place to hang your special artwork! Enjoy cooking in this modern kitchen with smokey grey cabinets and white quartz, stainless steel appliances that overlooks the open concept living room and beyond to the backyard. Main floor features easy to maintain engineered wood-like flooring. Spacious covered patio leads to the backyard and is the perfect place to entertain! Upstairs loft is a cozy spot to office from home, watch your favorite movie, or read a good book. Bedrooms are all oversized. Owner’s suite feels like a spa with a large walk-in shower and double vanities. Enjoy this booming location within a few minutes of the restaurant capital of NTX!
Location
State TX
County Denton
Community Curbs, Park, Sidewalks
Direction From intersection of 35W and 114, head east on 114. In approximately 1 mile, turn right on Cleveland Gibbs Rd. In approximately one quarter mile, turn right into neighborhood on Rustic Creek Dr. Model home will be on right at 3100 Rustic Creek Dr.
Rooms
Dining Room 1
Interior
Interior Features Cable TV Available, Granite Counters, High Speed Internet Available, Kitchen Island, Loft, Open Floorplan, Pantry, Walk-In Closet(s), Wired for Data
Heating Central, Natural Gas
Cooling Ceiling Fan(s), Central Air, Electric
Flooring Carpet, Ceramic Tile, Laminate
Appliance Dishwasher, Disposal, Gas Range, Microwave, Plumbed For Gas in Kitchen
Heat Source Central, Natural Gas
Laundry Electric Dryer Hookup, Utility Room, Full Size W/D Area, Washer Hookup
Exterior
Exterior Feature Covered Patio/Porch, Rain Gutters, Private Yard
Garage Spaces 2.0
Fence Back Yard, Fenced, Wood
Community Features Curbs, Park, Sidewalks
Utilities Available All Weather Road, Cable Available, City Sewer, City Water, Community Mailbox, Curbs, Electricity Available, Individual Gas Meter, Individual Water Meter, Natural Gas Available, Phone Available, Sidewalk, Underground Utilities
Roof Type Composition,Shingle
Total Parking Spaces 2
Garage Yes
Building
Lot Description Interior Lot, Landscaped, Sprinkler System, Subdivision
Story Two
Foundation Slab
Level or Stories Two
Structure Type Board & Batten Siding,Brick,Fiber Cement,Wood
Schools
Elementary Schools Roanoke
Middle Schools Medlin
High Schools Byron Nelson
School District Northwest Isd
Others
Restrictions No Livestock,No Mobile Home,No Sublease
Ownership Cadence Homes TX
Acceptable Financing Cash, Conventional, FHA, VA Loan
Listing Terms Cash, Conventional, FHA, VA Loan
Financing Conventional
Read Less

©2024 North Texas Real Estate Information Systems.
Bought with Candice Costa • Jason Mitchell Real Estate
GET MORE INFORMATION




