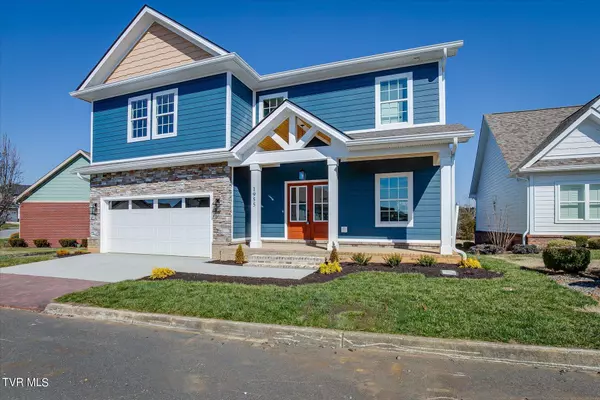For more information regarding the value of a property, please contact us for a free consultation.
1955 Lydia Lane LN Kingsport, TN 37664
Want to know what your home might be worth? Contact us for a FREE valuation!

Our team is ready to help you sell your home for the highest possible price ASAP
Key Details
Sold Price $475,000
Property Type Single Family Home
Sub Type PUD
Listing Status Sold
Purchase Type For Sale
Square Footage 2,109 sqft
Price per Sqft $225
Subdivision Chase Meadows
MLS Listing ID 9956603
Sold Date 05/21/24
Style Craftsman,PUD
Bedrooms 3
Full Baths 3
Half Baths 1
HOA Fees $90/mo
HOA Y/N Yes
Total Fin. Sqft 2109
Originating Board Tennessee/Virginia Regional MLS
Year Built 2023
Lot Dimensions 50x75
Property Description
This new home features an open floor plan, perfect for gatherings. Upon entering the home you will notice the custom Kitchen with beautiful cabinets, countertops, upgraded fixtures, a bar area and a dining area all with lots of natural lighting. The Living Room offers a fireplace and access to the back porch. The main level Master Suite is complete with a double vanity, tile shower, walk-in closet and an additional closet. The laundry, half bath and 2 car garage are also located on the main level. Upstairs you will find a loft/flex space that is open to the downstairs, a 2nd Master Suite, 3rd bedroom and a full bath. All information deemed reliable. Buyer to verify.
Location
State TN
County Sullivan
Community Chase Meadows
Zoning PUD
Direction Fall Creek Rd. to right into Chase Meadows on Lydia Lane. House on left. See sign
Interior
Interior Features Primary Downstairs, Granite Counters, Open Floorplan, Pantry, Walk-In Closet(s)
Heating Heat Pump
Cooling Heat Pump
Flooring Ceramic Tile, Luxury Vinyl
Fireplaces Number 1
Fireplaces Type Living Room
Fireplace Yes
Window Features Double Pane Windows
Appliance Dishwasher, Electric Range, Microwave
Heat Source Heat Pump
Laundry Electric Dryer Hookup, Washer Hookup
Exterior
Garage Driveway, Garage Door Opener
Garage Spaces 2.0
Amenities Available Landscaping
Roof Type Shingle
Topography Level
Porch Back, Covered, Front Porch
Parking Type Driveway, Garage Door Opener
Total Parking Spaces 2
Building
Entry Level Two
Sewer Public Sewer
Water Public
Architectural Style Craftsman, PUD
Structure Type Brick,HardiPlank Type,Stone Veneer
New Construction Yes
Schools
Elementary Schools John Adams
Middle Schools Robinson
High Schools Dobyns Bennett
Others
Senior Community No
Tax ID 078a E 004.00
Acceptable Financing Cash, Conventional, FHA, VA Loan
Listing Terms Cash, Conventional, FHA, VA Loan
Read Less
Bought with Tim Meyer • Arbella Properties JC
GET MORE INFORMATION




