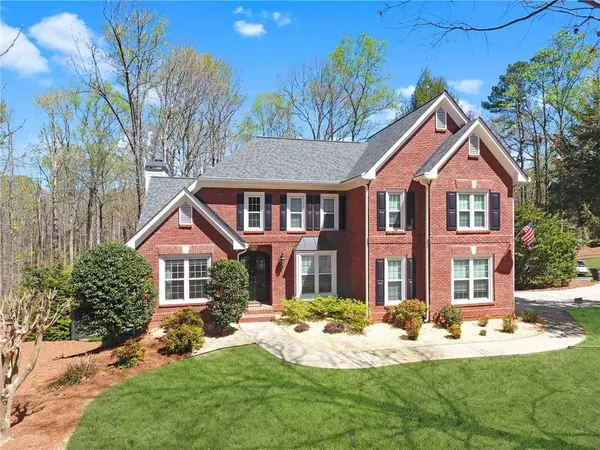For more information regarding the value of a property, please contact us for a free consultation.
205 Plantation CV Alpharetta, GA 30004
Want to know what your home might be worth? Contact us for a FREE valuation!

Our team is ready to help you sell your home for the highest possible price ASAP
Key Details
Sold Price $850,000
Property Type Single Family Home
Sub Type Single Family Residence
Listing Status Sold
Purchase Type For Sale
Square Footage 3,804 sqft
Price per Sqft $223
Subdivision Bentgrass Farms
MLS Listing ID 7362674
Sold Date 05/20/24
Style Traditional
Bedrooms 4
Full Baths 4
Half Baths 1
Construction Status Resale
HOA Y/N No
Originating Board First Multiple Listing Service
Year Built 1992
Annual Tax Amount $5,740
Tax Year 2023
Lot Size 1.336 Acres
Acres 1.3362
Property Description
Nestled on an expansive 1.3-acre haven in the heart of Milton, this breathtaking luxury home offers the perfect blend of sophistication, comfort, and unparalleled privacy. With no covenants or restrictions to limit your imagination, this property is a rare gem designed to cater to the discerning family who cherishes both elegance and freedom. As you step through the majestic iron doors, you're welcomed by stunning wide-plank hardwood floors that pave the way through a sun-drenched 2-story foyer. This grand entrance invites you into a world of exquisite detail, leading you to a cozy office/study for tranquil workdays and a beautiful dining room ready to host your memorable family gatherings. At the core of this splendid abode is a chef’s dream kitchen, boasting premium stainless steel appliances, pristine white cabinetry, and sleek granite countertops. This culinary haven opens seamlessly into a family room adorned with built-ins and a warm fireplace, crafting the perfect backdrop for family bonding and entertainment. Venture outside onto the robust composite decking and embrace the serenity of your vast, level and fenced backyard - a true rarity and a luxury in itself. The main level extends its warm embrace with a guest suite complete with a private bathroom, ensuring comfort and privacy for your visitors. Upstairs you'll find the primary suite featuring a walk-in closet and a spa-like bathroom adorned with travertine flooring, a standalone tub, granite countertops, and refined wood cabinetry. Two additional bedrooms share a Jack-and-Jill bathroom, each with separate vanities for utmost privacy and convenience. The terrace level unfolds as an entertainment and relaxation sanctuary, equipped with a living room space, an office/bedroom, an additional finished room, and ample storage. The adjacent screened porch offers an extended living area, perfect for enjoying the outdoors in comfort. Located mere minutes from GA400, Avalon, and the charming streets of downtown Alpharetta, this home positions you in the heart of convenience. Surrounded by fine dining, retail therapy, and top-rated schools, your new home in Milton is more than a residence—it’s a gateway to a lifestyle of luxury, privacy, and endless possibilities.
Location
State GA
County Fulton
Lake Name None
Rooms
Bedroom Description In-Law Floorplan
Other Rooms None
Basement Bath/Stubbed, Daylight, Exterior Entry, Finished, Full, Interior Entry
Main Level Bedrooms 1
Dining Room Separate Dining Room
Interior
Interior Features Bookcases, Disappearing Attic Stairs, Double Vanity, Entrance Foyer 2 Story, High Ceilings 9 ft Main, High Ceilings 9 ft Upper, High Speed Internet, His and Hers Closets, Tray Ceiling(s), Walk-In Closet(s)
Heating Central, Heat Pump, Natural Gas, Zoned
Cooling Ceiling Fan(s), Central Air, Zoned
Flooring Carpet, Ceramic Tile, Hardwood
Fireplaces Number 1
Fireplaces Type Family Room, Gas Starter
Window Features Insulated Windows
Appliance Dishwasher, Disposal, Gas Range, Gas Water Heater, Microwave
Laundry Laundry Room, Main Level
Exterior
Exterior Feature Private Yard, Private Entrance
Parking Features Attached, Garage, Garage Door Opener, Garage Faces Side, Level Driveway
Garage Spaces 2.0
Fence None
Pool None
Community Features Homeowners Assoc, Near Schools, Near Shopping, Street Lights
Utilities Available Cable Available, Electricity Available, Natural Gas Available, Phone Available, Underground Utilities, Water Available, Other
Waterfront Description None
View Other
Roof Type Composition
Street Surface Asphalt
Accessibility None
Handicap Access None
Porch Covered, Deck, Enclosed, Front Porch, Patio, Rear Porch, Screened
Private Pool false
Building
Lot Description Corner Lot, Front Yard, Level, Private
Story Two
Foundation None
Sewer Septic Tank
Water Public
Architectural Style Traditional
Level or Stories Two
Structure Type Brick Front,Cement Siding
New Construction No
Construction Status Resale
Schools
Elementary Schools Cogburn Woods
Middle Schools Hopewell
High Schools Milton - Fulton
Others
Senior Community no
Restrictions false
Tax ID 22 536105400268
Acceptable Financing Cash, Conventional
Listing Terms Cash, Conventional
Special Listing Condition None
Read Less

Bought with Keller Williams Realty Atl Partners
GET MORE INFORMATION




