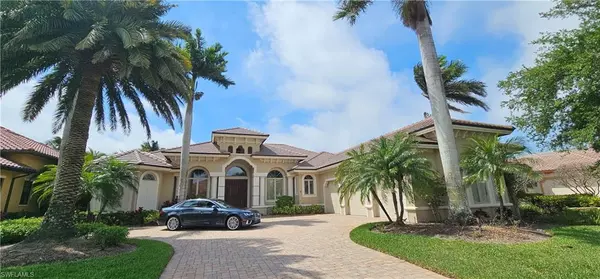For more information regarding the value of a property, please contact us for a free consultation.
6890 Misty Lake CT Fort Myers, FL 33908
Want to know what your home might be worth? Contact us for a FREE valuation!

Our team is ready to help you sell your home for the highest possible price ASAP
Key Details
Sold Price $1,150,000
Property Type Single Family Home
Sub Type Ranch,Single Family Residence
Listing Status Sold
Purchase Type For Sale
Square Footage 3,532 sqft
Price per Sqft $325
Subdivision Wildewood
MLS Listing ID 224033935
Sold Date 05/22/24
Bedrooms 4
Full Baths 4
HOA Fees $345/qua
HOA Y/N Yes
Originating Board Florida Gulf Coast
Year Built 2004
Annual Tax Amount $14,118
Tax Year 2023
Lot Size 0.330 Acres
Acres 0.33
Property Description
MORE PHOTOS COMING SOON!! This spectacular home built by Southern Bay Homes is filled with elegant touches and THE BEST VIEW! Look out the window and watch the glistening pool with its infinity edge meld with the lake; look further and notice the green golf course and then pine forest preserves beyond. Keep watch for bald eagles, alligators, and dozens of other natural beauties. Inside, a chef-inspired kitchen with gas stove and ovens, an island, pantry, and an abundance of counter space await you. A hallway leads from the kitchen, past 2 guest rooms (one with an en-suite, the other optionally an en-suite by simply closing a door), towards the expansive 3-car garage. The 3rd guest room is situated on the left when you enter the home and could also make a great office! The master bedroom is spacious and fills with light through windows and the french doors to the lanai. The two closets are affixed with wooden shelves. In the master bathroom, a jacuzzi tub sits center with a sink and long vanity on either side, the dual zone shower wraps around the back wall. Outside the short hall into the master bedroom, the 4th bath functions as a pool bath. Outdoors on the lanai, notice the intrinsic pattern of the pavers, the dark pebbled pool bottom, hot tub with cascading waterfall, a lap pool, an outdoor kitchen, and substantial space for entertaining. Furnishings are included as well. All of these wonderful features and more! The pool cage will be brand new and completed before closing. The tile roof was completed less than 2 months ago.
Other luxurious homes are located throughout the Wildewood subdivision. Only 293 home sites form Shadow Wood Preserve, this "gated community nestled on 440 acres between the Estero Bay Nature Preserve and Mullock Creek". Residents have the option of joining Shadow Wood Country Club, with 3 courses totalling 54 holes of championship golf. Other options include membership at The Commons Club at the Brooks, featuring a health and lifestyle center, and a private beach access on Little Hickory Island. Amenities includes at the Preserve include a clubhouse, tennis, pickleball, fishing pier, and more! HOA fees include a bundled fiber-optic communication system that includes television, internet, and Wi-Fi. Conveniently located minutes from dozens of great restaurants, Southwest Florida International Airport (RSW), Gulf Coast Town Center, Hertz Arena featuring the Florida Everblades hockey team, concerts, and events, Florida Gulf Coast University, and so much more! This home is priced to sell quickly so don't miss your opportunity! Schedule a showing today!
Location
State FL
County Lee
Area Shadow Wood Preserve
Zoning RPD
Rooms
Bedroom Description First Floor Bedroom,Master BR Ground,Split Bedrooms,Two Master Suites
Dining Room Breakfast Bar, Breakfast Room, Formal
Kitchen Gas Available, Island, Pantry, Walk-In Pantry
Interior
Interior Features Built-In Cabinets, Foyer, French Doors, Laundry Tub, Pantry, Smoke Detectors, Vaulted Ceiling(s), Volume Ceiling, Walk-In Closet(s), Window Coverings, Zero/Corner Door Sliders
Heating Central Electric
Flooring Tile, Wood
Equipment Auto Garage Door, Cooktop - Gas, Dishwasher, Disposal, Double Oven, Dryer, Microwave, Range, Refrigerator/Icemaker, Smoke Detector, Wall Oven, Washer
Furnishings Unfurnished
Fireplace No
Window Features Window Coverings
Appliance Gas Cooktop, Dishwasher, Disposal, Double Oven, Dryer, Microwave, Range, Refrigerator/Icemaker, Wall Oven, Washer
Heat Source Central Electric
Exterior
Exterior Feature Screened Lanai/Porch, Built In Grill, Outdoor Kitchen, Storage
Parking Features Attached
Garage Spaces 3.0
Pool Below Ground, Concrete, Equipment Stays, Electric Heat, Lap, Infinity, Pool Bath, Screen Enclosure
Community Features Clubhouse, Park, Fitness Center, Fishing, Golf, Putting Green, Restaurant, Sidewalks, Street Lights, Tennis Court(s), Gated
Amenities Available Barbecue, Beach Club Available, Bike And Jog Path, Bocce Court, Business Center, Clubhouse, Park, Community Room, Fitness Center, Fishing Pier, Golf Course, Pickleball, Play Area, Private Membership, Putting Green, Restaurant, Sidewalk, Streetlight, Tennis Court(s), Underground Utility
Waterfront Description Fresh Water,Lake
View Y/N Yes
View Golf Course, Lake, Preserve, Water
Roof Type Tile
Street Surface Paved
Porch Patio
Total Parking Spaces 3
Garage Yes
Private Pool Yes
Building
Lot Description Regular
Story 1
Water Central
Architectural Style Ranch, Single Family
Level or Stories 1
Structure Type Concrete Block,Stucco
New Construction No
Schools
Elementary Schools School Choice
Middle Schools School Choice
High Schools School Choice
Others
Pets Allowed Limits
Senior Community No
Tax ID 18-46-25-21-0000A.0160
Ownership Single Family
Security Features Smoke Detector(s),Gated Community
Num of Pet 2
Read Less

Bought with Coldwell Banker Realty

