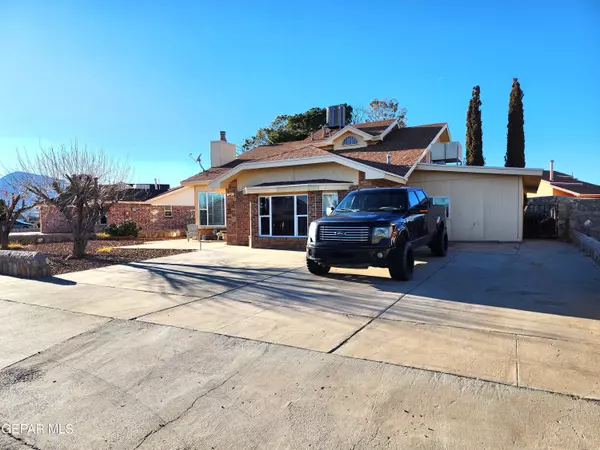For more information regarding the value of a property, please contact us for a free consultation.
5837 DEVONTRY DR El Paso, TX 79934
Want to know what your home might be worth? Contact us for a FREE valuation!
Our team is ready to help you sell your home for the highest possible price ASAP
Key Details
Property Type Single Family Home
Sub Type Single Family Residence
Listing Status Sold
Purchase Type For Sale
Square Footage 2,034 sqft
Price per Sqft $105
Subdivision North Towne
MLS Listing ID 895286
Sold Date 05/22/24
Style 2 Story
Bedrooms 4
Full Baths 2
HOA Y/N No
Originating Board Greater El Paso Association of REALTORS®
Year Built 1986
Annual Tax Amount $4,000
Lot Size 8,908 Sqft
Acres 0.2
Property Description
3% to Buyer's Closing Costs. Lotta Rooms w Alotta Yard. 4Br+Maids Room, 2Ba, 2034 Sf on an 8908sf lot w RV Parking. New Roof installed 3/8/2024. Refrig AC. Living Room w/Fireplace opens to Breakfast Area and Kitchen with Gas Stove/Oven and built-in Microwave. Master Bdrm downstairs with walk-in closet and Jack 'N Jill Bath. 3Bdrms upstairs. One of those bedrooms is almost the size of the Master. Closet in this bedroom has a door that leads to the attic for extra storage that could be converted to expand the size of the bedroom and closet. Long Laundry Counter & cabinets next to laundry hook-ups in Converted Garage. Door from Laundry Area opens to Maids Room which also has a private entrance from the house. Large Backyard includes Gazebo and Children's Playhouse.
Location
State TX
County El Paso
Community North Towne
Zoning R3
Interior
Interior Features Attic, Breakfast Area, Cathedral Ceilings, Ceiling Fan(s), LR DR Combo, Master Downstairs, Walk-In Closet(s), Zoned MBR
Heating Natural Gas, Central, Forced Air
Cooling Refrigerated, Central Air
Flooring Tile, Wood, Laminate, Carpet
Fireplaces Number 1
Fireplace Yes
Window Features Blinds,Bay Window(s),Sliding,Shutters,Drapes
Exterior
Exterior Feature Gazebo
Roof Type Shingle,Pitched
Private Pool No
Building
Lot Description Standard Lot, Subdivided
Sewer City
Water City
Architectural Style 2 Story
Structure Type Brick,Wood Siding,Frame
Schools
Elementary Schools North Star
Middle Schools Parkland
High Schools Parkland
Others
Tax ID N49099900300370
Acceptable Financing Home Warranty, Cash, Conventional, FHA, Seller Assisted, VA Loan
Listing Terms Home Warranty, Cash, Conventional, FHA, Seller Assisted, VA Loan
Special Listing Condition None
Read Less
GET MORE INFORMATION




