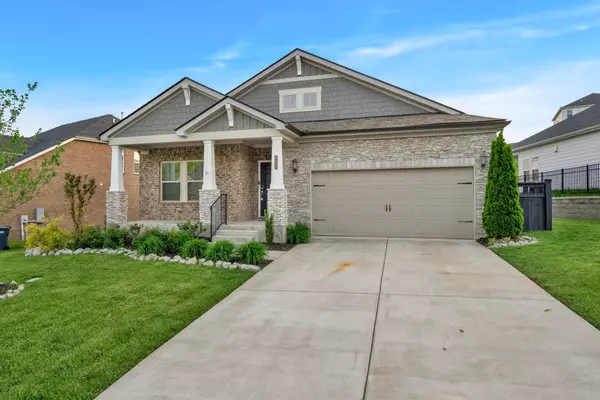For more information regarding the value of a property, please contact us for a free consultation.
1045 Holland Ridge Way Lebanon, TN 37090
Want to know what your home might be worth? Contact us for a FREE valuation!

Our team is ready to help you sell your home for the highest possible price ASAP
Key Details
Sold Price $452,000
Property Type Single Family Home
Sub Type Single Family Residence
Listing Status Sold
Purchase Type For Sale
Square Footage 1,995 sqft
Price per Sqft $226
Subdivision Holland Ridge Ph2
MLS Listing ID 2645021
Sold Date 05/21/24
Bedrooms 3
Full Baths 2
HOA Fees $62/mo
HOA Y/N Yes
Year Built 2020
Annual Tax Amount $2,330
Lot Size 8,276 Sqft
Acres 0.19
Property Description
Welcome to stress-free living! Imagine throwing unforgettable soirées in an open-concept kitchen and living room, complete with a fireplace that's practically begging to be gathered around. Step into your fenced backyard; it's the perfect canvas for BBQ masterpieces, energetic pets, or simply the ultimate relaxation spot after a day of adulting. Dedicated office space or flex space depending on your needs washed with tons of natural light. The master bedroom? Think of it as a haven, complete with a walk-in closet directly connected to the laundry room for utmost convenience. Plus, two additional bedrooms and a full bath complement this cleverly designed floor plan. Dedicated office space or flex space depending on your needs. If homes could wink, this one just did!. Dont miss the community pool and cabana.
Location
State TN
County Wilson County
Rooms
Main Level Bedrooms 3
Interior
Heating Central, Electric, Natural Gas
Cooling Central Air, Electric
Flooring Carpet, Finished Wood, Vinyl
Fireplace N
Exterior
Garage Spaces 2.0
Utilities Available Electricity Available, Water Available
Waterfront false
View Y/N false
Parking Type Attached - Front, Concrete, Driveway
Private Pool false
Building
Story 1
Sewer Public Sewer
Water Public
Structure Type Brick
New Construction false
Schools
Elementary Schools Stoner Creek Elementary
Middle Schools West Wilson Middle School
High Schools Mt. Juliet High School
Others
HOA Fee Include Recreation Facilities
Senior Community false
Read Less

© 2024 Listings courtesy of RealTrac as distributed by MLS GRID. All Rights Reserved.
GET MORE INFORMATION




