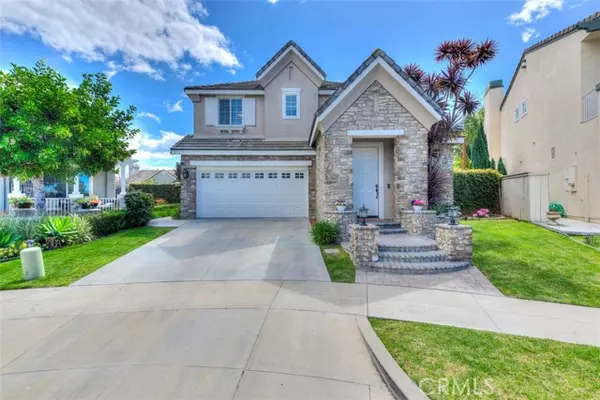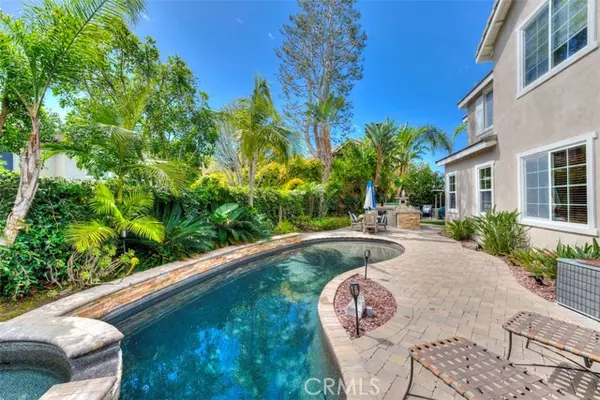For more information regarding the value of a property, please contact us for a free consultation.
20 Cousteau LN Ladera Ranch, CA 92694
Want to know what your home might be worth? Contact us for a FREE valuation!

Our team is ready to help you sell your home for the highest possible price ASAP
Key Details
Sold Price $1,600,000
Property Type Single Family Home
Sub Type Single Family Home
Listing Status Sold
Purchase Type For Sale
Square Footage 2,382 sqft
Price per Sqft $671
MLS Listing ID CROC24053204
Sold Date 05/22/24
Bedrooms 3
Full Baths 2
Half Baths 1
HOA Fees $283/mo
Originating Board California Regional MLS
Year Built 2003
Lot Size 5,545 Sqft
Property Description
Welcome to your dream home nestled in the desirable Trail Ridge neighborhood of Ladera Ranch, a tranquil cul-de-sac setting. This home is an entertainer's paradise, boasting a backyard designed for unforgettable gatherings. Dive into your own private pool, unwind by the charming fireplace, or host a lavish barbecue on the spacious patio - all surrounded by serene and private back and side yards that open up from the kitchen, dining room, and family room, creating an indoor-outdoor living experience. The house itself is functional, featuring three bedrooms, with an additional versatile room that can serve as a fourth bedroom, playroom, office, or bonus room. The home is fitted with two and a half baths and presents a spacious front living area for family time or entertaining guests. The kitchen is equipped with a walk-in pantry, wine fridge, and sleek granite countertops, all overlooking the large family room which radiates a welcoming 'great room' feel. Comfort continues on the second level, where neutral tile flooring gives way to cozy carpeting. The primary bedroom suite is truly a retreat, featuring a spa-like soaking jacuzzi tub, a large walk-in closet, and picturesque views of the hills, ensuring a private and peaceful haven for relaxation. Situated in a prime location, t
Location
State CA
County Orange
Area Ld - Ladera Ranch
Rooms
Family Room Other
Dining Room Formal Dining Room, In Kitchen
Kitchen Dishwasher, Microwave, Other, Oven - Self Cleaning, Pantry, Exhaust Fan, Refrigerator, Oven - Electric
Interior
Heating Central Forced Air
Cooling Central AC
Fireplaces Type Family Room, Gas Burning
Laundry In Laundry Room, 38, Upper Floor
Exterior
Garage Attached Garage, Garage, Gate / Door Opener, Other
Garage Spaces 2.0
Fence 2, Wood, 3
Pool Pool - In Ground, 21, Other, Pool - Yes, Spa - Private, Community Facility, Spa - Community Facility
Utilities Available Telephone - Not On Site
View None
Building
Lot Description Corners Marked
Water Hot Water, District - Public
Others
Tax ID 74119225
Special Listing Condition Not Applicable
Read Less

© 2024 MLSListings Inc. All rights reserved.
Bought with Christopher Lardie • HomeSmart, Evergreen Realty
GET MORE INFORMATION




