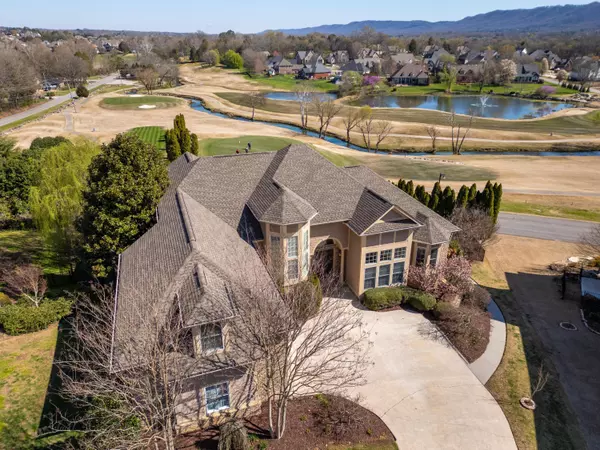For more information regarding the value of a property, please contact us for a free consultation.
7497 Splendid View DR Ooltewah, TN 37363
Want to know what your home might be worth? Contact us for a FREE valuation!

Our team is ready to help you sell your home for the highest possible price ASAP
Key Details
Sold Price $875,000
Property Type Single Family Home
Sub Type Single Family Residence
Listing Status Sold
Purchase Type For Sale
Square Footage 5,707 sqft
Price per Sqft $153
Subdivision Hampton Creek
MLS Listing ID 1388974
Sold Date 05/23/24
Bedrooms 4
Full Baths 4
Half Baths 1
HOA Fees $75/qua
Originating Board Greater Chattanooga REALTORS®
Year Built 2005
Lot Size 0.340 Acres
Acres 0.34
Lot Dimensions 48.45X126.76
Property Description
Incredibly well planned golf community custom full masonry home with very open plan that will have you at the views from main living areas and the master bedroom. Ten foot and higher ceilings and higher throughout the main level. Generous millwork on main and upper levels with great consideration given to the flow of this home to capture the views and embrace the outdoor living it offers. Beautifully & professionally landscaped grounds with natural privacy perfectly situated on this quiet end of a cul-de-sac lot to maximize the ability to retreat to the backyard and expand the expansive living area of the main level to the outdoors. Huge investment was made in the ''walls'' of windows that make up the back of the house filling it with natural light and overlooking the gentle hills of the Snow Hill valley area and the Champion golf course. Perfect home for the empty nester scaling down with most of living to include strategically placed library or music room that is not visible from the entry so it can be a real working office or piano room for the growing family with two bedroom suites on second level and privately tucked away teen suite on walk-out, daylight lower level that also doubles as a guest suite. Multiple play spaces in the lower level offering tons more of natural light for the game room, rec room or exercise rooms in addition to the guest suite. Loads of storage in lower level and on the second level. Your guest or older children may never leave with the covered concrete patio that walks right from the rooms of the lower level. Public boat launch just three minutes from this home. You can have it all and your search may have just ended at this gated, golf, pool, clubhouse
and pickle ball, tennis community home. No Place Like It!
Location
State TN
County Hamilton
Area 0.34
Rooms
Basement Finished
Interior
Interior Features Breakfast Room, Central Vacuum, Double Vanity, Eat-in Kitchen, En Suite, Entrance Foyer, Granite Counters, High Ceilings, Primary Downstairs, Separate Dining Room, Separate Shower, Sitting Area, Walk-In Closet(s), Whirlpool Tub
Heating Central, Natural Gas
Cooling Central Air, Electric, Multi Units
Flooring Hardwood, Tile
Fireplaces Number 1
Fireplace Yes
Window Features Insulated Windows
Appliance Refrigerator, Microwave, Electric Range, Disposal, Dishwasher
Heat Source Central, Natural Gas
Laundry Electric Dryer Hookup, Gas Dryer Hookup, Laundry Room, Washer Hookup
Exterior
Exterior Feature Lighting
Garage Garage Door Opener, Kitchen Level, Off Street
Garage Spaces 2.0
Garage Description Attached, Garage Door Opener, Kitchen Level, Off Street
Pool Community
Community Features Clubhouse, Golf, Sidewalks, Tennis Court(s)
Utilities Available Cable Available, Electricity Available, Phone Available, Sewer Connected, Underground Utilities
Roof Type Asphalt,Shingle
Porch Deck, Patio, Porch, Porch - Covered
Parking Type Garage Door Opener, Kitchen Level, Off Street
Total Parking Spaces 2
Garage Yes
Building
Lot Description Split Possible, Sprinklers In Front, Sprinklers In Rear
Faces I-75 North to Exit 11 (Ooltewah), left on Lee Highway, right on Mountain View, left on Snow Hill Rd, right into Hampton Creek, right on Claudes Creek, right on Gentle Mist, right on Splendid View. Home at the end of the cul-de-sac.
Story Three Or More
Foundation Block
Water Public
Structure Type Brick,Fiber Cement,Shingle Siding
Schools
Elementary Schools Ooltewah Elementary
Middle Schools Hunter Middle
High Schools Ooltewah
Others
Senior Community No
Tax ID 103m D 014
Security Features Gated Community,Smoke Detector(s)
Acceptable Financing Cash, Conventional, Owner May Carry
Listing Terms Cash, Conventional, Owner May Carry
Read Less
GET MORE INFORMATION




