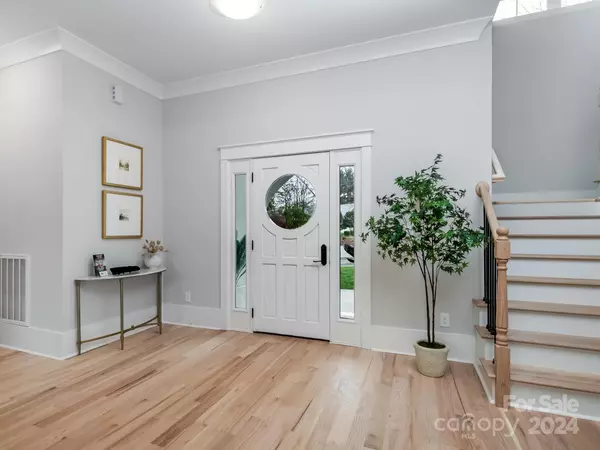For more information regarding the value of a property, please contact us for a free consultation.
1831 Beckwith PL Charlotte, NC 28205
Want to know what your home might be worth? Contact us for a FREE valuation!

Our team is ready to help you sell your home for the highest possible price ASAP
Key Details
Sold Price $1,700,000
Property Type Single Family Home
Sub Type Single Family Residence
Listing Status Sold
Purchase Type For Sale
Square Footage 4,474 sqft
Price per Sqft $379
Subdivision Midwood
MLS Listing ID 4115081
Sold Date 05/16/24
Bedrooms 5
Full Baths 4
Half Baths 1
Construction Status Completed
Abv Grd Liv Area 4,474
Year Built 2024
Lot Size 10,018 Sqft
Acres 0.23
Property Description
Amazing new construction home with a 6 year warranty located in Plaza Midwood, with over 4400 sq feet and a two tiered deck with covered and uncovered patio spaces. This home offers the primary on the main and 4 additonal bedrooms upstairs along with a large bonus room and separate office. This exceptional floor plan is open on the main level with a gas fireplace, gourmet kitchen, separate scullery and mud room. The kitchen has a full size refrigerator and freezer, ice maker, beverage refrigerator and a gas range with a pot filler. Laundry rooms on both levels are super convenient. Two car attached garage and plenty of additional parking. Beautiful custom cabinetry and lighting throughout. Hardwood floors throughout. Prepare to be impressed by the large laundry room on main level and beautiful primary suite including bathroom with dual vanities, separate water closet, pedestal tub and shower, and oversized sun filled primary closet.
Location
State NC
County Mecklenburg
Zoning N1-C
Rooms
Main Level Bedrooms 1
Interior
Interior Features Kitchen Island, Open Floorplan, Walk-In Closet(s)
Heating Forced Air, Natural Gas
Cooling Central Air
Flooring Tile, Wood
Fireplaces Type Great Room
Fireplace true
Appliance Bar Fridge, Dishwasher, Disposal, Gas Range, Refrigerator
Exterior
Garage Spaces 2.0
Parking Type Attached Garage
Garage true
Building
Foundation Crawl Space
Sewer Public Sewer
Water City
Level or Stories Two
Structure Type Brick Partial,Fiber Cement
New Construction true
Construction Status Completed
Schools
Elementary Schools Shamrock Gardens
Middle Schools Eastway
High Schools Garinger
Others
Senior Community false
Acceptable Financing Cash, Conventional
Listing Terms Cash, Conventional
Special Listing Condition None
Read Less
© 2024 Listings courtesy of Canopy MLS as distributed by MLS GRID. All Rights Reserved.
Bought with Rachelle Gilman • Berkshire Hathaway HomeServices Carolinas Realty
GET MORE INFORMATION




