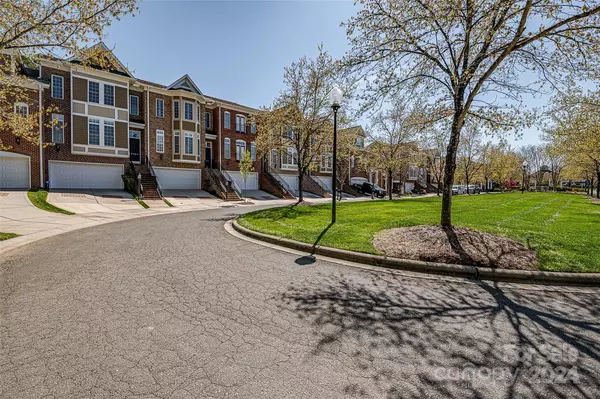For more information regarding the value of a property, please contact us for a free consultation.
7746 Springs Village LN Charlotte, NC 28226
Want to know what your home might be worth? Contact us for a FREE valuation!

Our team is ready to help you sell your home for the highest possible price ASAP
Key Details
Sold Price $605,000
Property Type Townhouse
Sub Type Townhouse
Listing Status Sold
Purchase Type For Sale
Square Footage 2,954 sqft
Price per Sqft $204
Subdivision Springs Village
MLS Listing ID 4124049
Sold Date 05/23/24
Bedrooms 3
Full Baths 3
Half Baths 1
HOA Fees $400/mo
HOA Y/N 1
Abv Grd Liv Area 2,954
Year Built 2004
Lot Size 1,742 Sqft
Acres 0.04
Property Description
This beautiful brick townhome is in the gated community of Springs Village across from the Arboretum. Stunning on every level, the dining room offers bay windows with an abundance of light, built-in bar for entertaining and tray ceiling. The gourmet kitchen features a Wolf range, Sub Zero refrigerator, quartz counters, island, backsplash, upgraded designer soft close cabinets with tons of cabinet space. This beauty has an elevator stopping on every floor, built in bookcases in both the living room and downstairs. Lower level can used as an office, bedroom, or recreation room with full bath. Fireplace in the family room, hardwoods throughout main floor, new carpet upstairs, tile and wood floors downstairs. Plantation shutters throughout. Primary bedroom features California closets, and spa-like bathroom. Guest room has walk-in closet, additional wardrobe, and full private bathroom. Back deck has motorized awning. The community pool, shopping and dining are just steps away. Welcome Home!
Location
State NC
County Mecklenburg
Zoning R8MFCD
Rooms
Main Level Bedrooms 1
Interior
Interior Features Attic Stairs Pulldown, Breakfast Bar, Built-in Features, Elevator, Entrance Foyer, Kitchen Island, Open Floorplan, Tray Ceiling(s), Walk-In Closet(s), Wet Bar
Heating Forced Air, Zoned
Cooling Ceiling Fan(s), Central Air, Zoned
Flooring Carpet, Tile, Wood
Fireplaces Type Gas Log, Living Room
Fireplace true
Appliance Dishwasher, Disposal, Exhaust Fan, Exhaust Hood, Gas Cooktop, Gas Range, Gas Water Heater, Refrigerator, Washer/Dryer, Wine Refrigerator
Exterior
Exterior Feature Lawn Maintenance, Other - See Remarks
Garage Spaces 2.0
Fence Back Yard
Community Features Gated, Picnic Area, Sidewalks, Street Lights
Waterfront Description None
Roof Type Shingle
Parking Type Garage Door Opener, Garage Faces Front
Garage true
Building
Lot Description Wooded
Foundation Slab
Sewer Public Sewer
Water City
Level or Stories Three
Structure Type Brick Full
New Construction false
Schools
Elementary Schools Olde Providence
Middle Schools South Charlotte
High Schools Providence
Others
HOA Name Springs Village HOA
Senior Community false
Restrictions No Representation
Acceptable Financing Cash, Conventional
Listing Terms Cash, Conventional
Special Listing Condition None
Read Less
© 2024 Listings courtesy of Canopy MLS as distributed by MLS GRID. All Rights Reserved.
Bought with Sharon Maney • Berkshire Hathaway HomeServices Elite Properties
GET MORE INFORMATION




