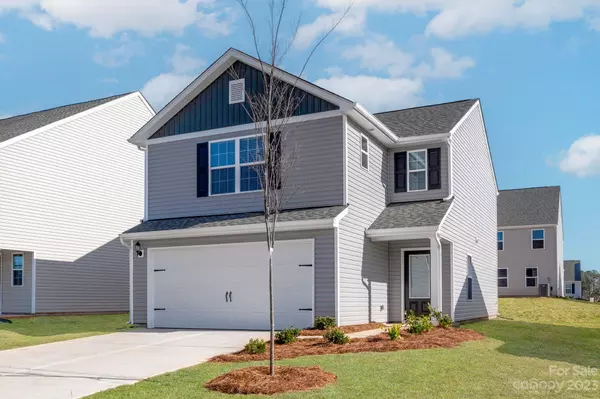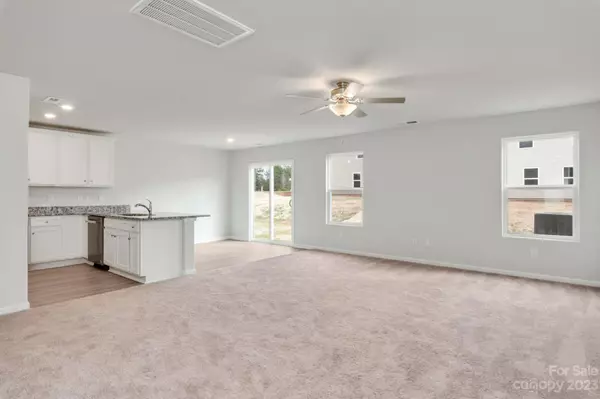For more information regarding the value of a property, please contact us for a free consultation.
3121 Maple Ridge DR Gastonia, NC 28052
Want to know what your home might be worth? Contact us for a FREE valuation!

Our team is ready to help you sell your home for the highest possible price ASAP
Key Details
Sold Price $329,900
Property Type Single Family Home
Sub Type Single Family Residence
Listing Status Sold
Purchase Type For Sale
Square Footage 1,679 sqft
Price per Sqft $196
Subdivision Stagecoach Station
MLS Listing ID 4106601
Sold Date 05/24/24
Bedrooms 3
Full Baths 2
Half Baths 1
Construction Status Under Construction
HOA Fees $25/ann
HOA Y/N 1
Abv Grd Liv Area 1,679
Year Built 2024
Lot Size 8,276 Sqft
Acres 0.19
Property Description
This two-story 3-bed, 2.5-bath home will take your lifestyle to the next level. The open floor plan allows
you to move easily from the kitchen to the breakfast area and large living room. The kitchen is complete
36” upper cabinets with crown molding and hardware, granite countertops, stainless steel appliances
and a breakfast nook. Upstairs are two spare bedrooms, the laundry room and a beautiful master
retreat. This master bedroom has an incredible walk-in closet offering tons of storage space.
Location
State NC
County Gaston
Zoning RO-CU
Interior
Interior Features Attic Stairs Pulldown, Entrance Foyer, Garden Tub, Kitchen Island, Pantry, Storage, Vaulted Ceiling(s), Walk-In Closet(s), Walk-In Pantry
Heating Central, Electric, Heat Pump, Zoned
Cooling Ceiling Fan(s), Dual, Electric, Heat Pump, Zoned
Flooring Carpet, Vinyl
Fireplace false
Appliance Dishwasher, Disposal, Electric Oven, Electric Range, Microwave, Oven, Refrigerator, Self Cleaning Oven
Laundry Electric Dryer Hookup, Utility Room, Laundry Room, Upper Level, Washer Hookup
Exterior
Garage Spaces 2.0
Utilities Available Cable Available, Electricity Connected, Satellite Internet Available, Underground Power Lines, Underground Utilities, Wired Internet Available
Roof Type Shingle
Street Surface Concrete,Paved
Porch Covered, Front Porch
Garage true
Building
Foundation Slab
Builder Name LGI Homes-NC, LLC
Sewer Public Sewer
Water City
Level or Stories Two
Structure Type Shingle/Shake,Vinyl
New Construction true
Construction Status Under Construction
Schools
Elementary Schools H.H. Beam
Middle Schools Southwest
High Schools Hunter Huss
Others
Pets Allowed Yes
HOA Name American Property Association Management
Senior Community false
Special Listing Condition None
Read Less
© 2025 Listings courtesy of Canopy MLS as distributed by MLS GRID. All Rights Reserved.
Bought with Sherise Jones • Keller Williams Ballantyne Area



