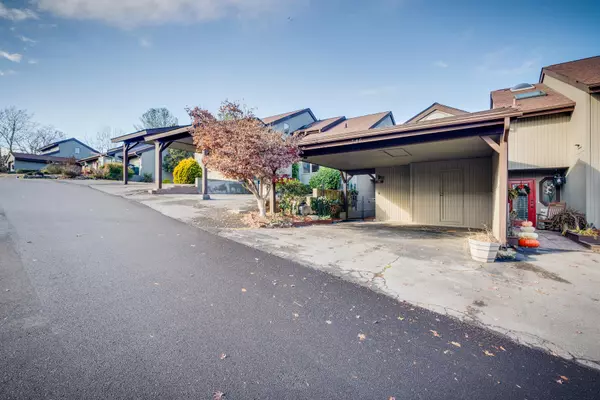For more information regarding the value of a property, please contact us for a free consultation.
146 Aston PL Kingsport, TN 37660
Want to know what your home might be worth? Contact us for a FREE valuation!

Our team is ready to help you sell your home for the highest possible price ASAP
Key Details
Sold Price $235,000
Property Type Single Family Home
Sub Type PUD
Listing Status Sold
Purchase Type For Sale
Square Footage 1,533 sqft
Price per Sqft $153
Subdivision Willowbrook Phase 1
MLS Listing ID 9959975
Sold Date 05/24/24
Style Contemporary,PUD
Bedrooms 2
Full Baths 2
HOA Fees $132/mo
HOA Y/N Yes
Total Fin. Sqft 1533
Originating Board Tennessee/Virginia Regional MLS
Year Built 1984
Lot Dimensions PUD
Property Description
BACK ON THE MARKET WITH NO FAULT OF THE SELLER...Located in a Beautiful Parklike Setting in Willowbrook Subdivision, Newer roof, Newer Painted exterior, Very Open & Spacious with over 1500 sq. ft. Living Space, Large Open Living Room with a Fireplace and Built-In Shelving, One bedroom located on Main level, along with laundry. The 1st Floor bath has newer vanity and beautiful walk-in ceramic shower. Hardwood in living room, dining room and main level bedroom. Kitchen Has lots of white cabinets and solid surface counter tops with ample storage. Master bath has newer double vanity and a ceramic tub/shower. Two car carport with storage area is a bonus for the area. Small courtyard in front, bonus for pets. Extensive decking with privacy and Beautiful Mountain views! Community pool, tennis court, and playground area. Buyer to Verify all Information.
Location
State TN
County Sullivan
Community Willowbrook Phase 1
Zoning PD
Direction Directions: From Kingsport . Center St. to right on Wilcox. Dr. Rt on Meadowview Pkwy, Rt into Willowbrook. Past Tennis courts and left at Pool on Willowbrook Dr. Go to top and turn right on Aston Place. Second unit on right.
Interior
Interior Features Primary Downstairs, Built-in Features, Entrance Foyer, Kitchen/Dining Combo, Open Floorplan, Solid Surface Counters, Whirlpool
Heating Fireplace(s), Heat Pump
Cooling Heat Pump
Flooring Carpet, Ceramic Tile, Hardwood
Fireplaces Number 1
Fireplaces Type Living Room
Fireplace Yes
Window Features Double Pane Windows,Skylight(s)
Appliance Dishwasher, Dryer, Electric Range, Microwave, Refrigerator, Washer
Heat Source Fireplace(s), Heat Pump
Laundry Electric Dryer Hookup, Washer Hookup
Exterior
Exterior Feature Playground, Tennis Court(s)
Garage Carport
Carport Spaces 2
Pool Community
Community Features Sidewalks, Curbs
Amenities Available Landscaping
View Mountain(s)
Roof Type Shingle
Topography Level, Wooded
Porch Back, Deck
Parking Type Carport
Building
Entry Level Two
Sewer Public Sewer
Water Public
Architectural Style Contemporary, PUD
Structure Type Wood Siding
New Construction No
Schools
Elementary Schools Lincoln
Middle Schools Robinson
High Schools Dobyns Bennett
Others
Senior Community No
Tax ID 075l G 001.0
Acceptable Financing Cash, Conventional
Listing Terms Cash, Conventional
Read Less
Bought with Angela Rundle • Blue Ridge Properties
GET MORE INFORMATION




