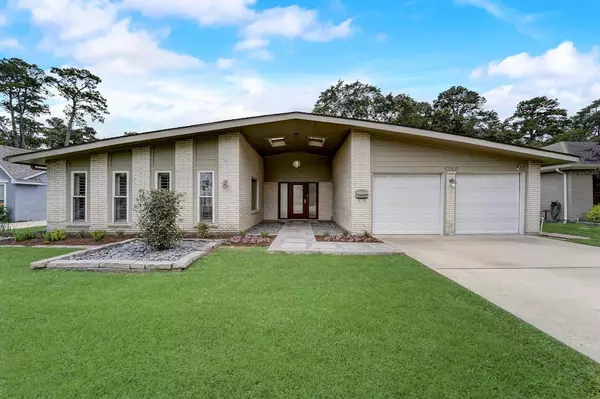For more information regarding the value of a property, please contact us for a free consultation.
10307 Knoboak DR Houston, TX 77043
Want to know what your home might be worth? Contact us for a FREE valuation!

Our team is ready to help you sell your home for the highest possible price ASAP
Key Details
Property Type Single Family Home
Listing Status Sold
Purchase Type For Sale
Square Footage 2,228 sqft
Price per Sqft $218
Subdivision Enchanted Forest
MLS Listing ID 64977551
Sold Date 05/24/24
Style Contemporary/Modern
Bedrooms 3
Full Baths 2
Year Built 1968
Annual Tax Amount $4,320
Tax Year 2023
Lot Size 8,640 Sqft
Acres 0.1983
Property Description
This mid-century modern design has been brought into modern times with hardy plank siding, double pane windows, updated plumbing, whole house generator, whole house surge protector and 2019 roof. Inside you can enjoy your large kitchen with open views to the private courtyard. Or, step outside to your screened porch for bug-free entertaining and hot tub enjoyment.
Location
State TX
County Harris
Area Spring Branch
Rooms
Bedroom Description 2 Bedrooms Down,All Bedrooms Down,En-Suite Bath,Primary Bed - 1st Floor,Walk-In Closet
Other Rooms Den, Family Room, Home Office/Study, Kitchen/Dining Combo, Living Area - 1st Floor
Master Bathroom Full Secondary Bathroom Down, Primary Bath: Shower Only, Secondary Bath(s): Shower Only
Kitchen Breakfast Bar, Island w/o Cooktop, Pots/Pans Drawers, Under Cabinet Lighting
Interior
Interior Features Crown Molding, Dry Bar, Formal Entry/Foyer, Refrigerator Included, Spa/Hot Tub, Window Coverings, Wired for Sound
Heating Central Gas
Cooling Central Electric
Flooring Carpet, Engineered Wood, Tile
Fireplaces Number 1
Fireplaces Type Gaslog Fireplace
Exterior
Exterior Feature Back Green Space, Back Yard, Back Yard Fenced, Fully Fenced, Porch, Private Driveway, Screened Porch, Side Yard, Spa/Hot Tub, Sprinkler System, Storage Shed
Garage Attached Garage
Garage Spaces 2.0
Garage Description Auto Garage Door Opener, Double-Wide Driveway
Roof Type Composition
Private Pool No
Building
Lot Description Patio Lot
Faces North
Story 1
Foundation Slab
Lot Size Range 0 Up To 1/4 Acre
Sewer Public Sewer
Water Public Water
Structure Type Brick,Vinyl
New Construction No
Schools
Elementary Schools Westwood Elementary School (Spring Branch)
Middle Schools Spring Oaks Middle School
High Schools Spring Woods High School
School District 49 - Spring Branch
Others
Senior Community No
Restrictions Unknown
Tax ID 096-120-000-0003
Tax Rate 2.2332
Disclosures Sellers Disclosure
Special Listing Condition Sellers Disclosure
Read Less

Bought with RE/MAX Signature
GET MORE INFORMATION




