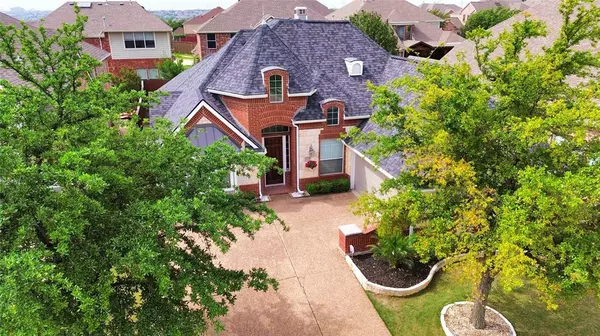For more information regarding the value of a property, please contact us for a free consultation.
1224 Sandy Shore Road Irving, TX 75063
Want to know what your home might be worth? Contact us for a FREE valuation!

Our team is ready to help you sell your home for the highest possible price ASAP
Key Details
Property Type Single Family Home
Sub Type Single Family Residence
Listing Status Sold
Purchase Type For Sale
Square Footage 2,518 sqft
Price per Sqft $273
Subdivision Grand Estate At Northlake Hills Ph
MLS Listing ID 20587075
Sold Date 05/23/24
Style Traditional
Bedrooms 4
Full Baths 2
HOA Fees $44/ann
HOA Y/N Mandatory
Year Built 2004
Annual Tax Amount $11,435
Lot Size 6,621 Sqft
Acres 0.152
Property Description
MULTIPLE OFFERS RECEIVED, PLEASE SUBMIT HIGHEST AND BEST OFFER BY 930PM SUNDAY APRIL 21st. - Charming North facing 4 bedroom home in an outstanding Coppell ISD, nestled in Irving's Grand Estates Northlake Hills community. A one story home with open floorplan, hardwood floors in living, dining, all bedrooms and hallways. A hard to find with high ceilings and lots of window for natural light to flow through. Gourmet kitchen with large island, beautiful granite ctop opens to formal living room with gas log fireplace. Split bedroom, large master suite with sitting area, double vanity, and a huge closet. A must see!
Location
State TX
County Dallas
Community Fishing, Jogging Path/Bike Path, Park, Playground
Direction From 635 north on N MacArthur Blvd, west on Ranchview Dr, left at Mateo Trail, then left onto Sandy Shores Rd.
Rooms
Dining Room 2
Interior
Interior Features Built-in Features, Cable TV Available, Chandelier, Double Vanity, Granite Counters, High Speed Internet Available, Kitchen Island, Open Floorplan, Pantry, Vaulted Ceiling(s), Walk-In Closet(s)
Heating Central, Fireplace(s), Natural Gas
Cooling Central Air, Electric
Flooring Carpet, Ceramic Tile, Hardwood
Fireplaces Number 1
Fireplaces Type Gas, Gas Logs
Appliance Dishwasher, Disposal, Electric Cooktop, Electric Oven, Microwave
Heat Source Central, Fireplace(s), Natural Gas
Laundry Electric Dryer Hookup, Utility Room, Full Size W/D Area, Washer Hookup
Exterior
Garage Spaces 2.0
Community Features Fishing, Jogging Path/Bike Path, Park, Playground
Utilities Available City Sewer, City Water, Concrete, Curbs, Individual Gas Meter, Individual Water Meter, Sidewalk, Underground Utilities
Roof Type Composition
Total Parking Spaces 2
Garage Yes
Building
Story One
Foundation Slab
Level or Stories One
Structure Type Brick,Stone Veneer
Schools
Elementary Schools Mockingbir
Middle Schools Coppelleas
High Schools Coppell
School District Coppell Isd
Others
Ownership Bao Pham
Acceptable Financing Cash, Conventional, FHA, Texas Vet, VA Loan
Listing Terms Cash, Conventional, FHA, Texas Vet, VA Loan
Financing Conventional
Read Less

©2024 North Texas Real Estate Information Systems.
Bought with Radhi Shah • RE/MAX DFW Associates
GET MORE INFORMATION




