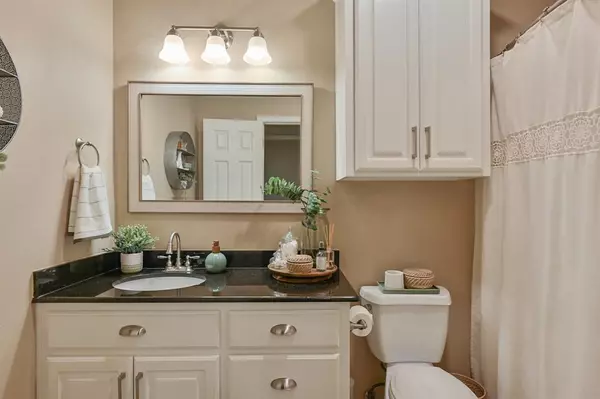For more information regarding the value of a property, please contact us for a free consultation.
3804 Blackhawk LN College Station, TX 77845
Want to know what your home might be worth? Contact us for a FREE valuation!

Our team is ready to help you sell your home for the highest possible price ASAP
Key Details
Property Type Single Family Home
Listing Status Sold
Purchase Type For Sale
Square Footage 1,352 sqft
Price per Sqft $221
Subdivision Summit Crossing Ph 01
MLS Listing ID 27114223
Sold Date 05/24/24
Style Traditional
Bedrooms 3
Full Baths 2
HOA Fees $100/mo
HOA Y/N 1
Year Built 2010
Annual Tax Amount $4,911
Tax Year 2023
Lot Size 2,988 Sqft
Acres 0.0686
Property Description
** OPEN HOUSE ** Saturday, April 27th from 12:00 pm to 2:00 pm. Meticulously maintained townhome in the conveniently located Summit Crossing! This 3 bedroom 2 bath with a split bedroom floor plan has a two car garage with rear entry and patio area. Tile flooring throughout all the main areas of the home and bathrooms. Spacious living area with tray ceiling that opens up to the kitchen and dining room. Granite counters in the kitchen with stainless steel appliances and eating bar. The primary bedroom includes an en suite bathroom with granite vanity and shower/tub combo. Utility room with large storage closet and additional storage shelving and overhead cabinetry above the washer and dryer. Refrigerator, washer and dryer will convey! AC was replaced in 2022. HOA maintains the yard, the landscaping, sprinkler system, and the community pool. Close to shopping, dining, parks, and major highways. Make your appointment today!
Location
State TX
County Brazos
Rooms
Bedroom Description All Bedrooms Down,En-Suite Bath,Primary Bed - 1st Floor,Split Plan,Walk-In Closet
Other Rooms 1 Living Area, Breakfast Room, Family Room, Living Area - 1st Floor
Kitchen Breakfast Bar, Pantry
Interior
Interior Features High Ceiling
Heating Central Electric
Cooling Central Electric
Flooring Carpet, Tile
Exterior
Exterior Feature Covered Patio/Deck, Sprinkler System
Garage Attached Garage
Roof Type Composition
Private Pool No
Building
Lot Description Subdivision Lot
Story 1
Foundation Slab
Lot Size Range 0 Up To 1/4 Acre
Sewer Public Sewer
Water Public Water
Structure Type Stone,Stucco
New Construction No
Schools
Elementary Schools Alton Bowen Elementary School
Middle Schools Arthur L Davila Middle
High Schools Bryan High School
School District 148 - Bryan
Others
Senior Community No
Restrictions Deed Restrictions
Tax ID 355360
Energy Description Ceiling Fans,Digital Program Thermostat,HVAC>13 SEER,Insulated/Low-E windows,Solar Screens
Tax Rate 1.872
Disclosures Sellers Disclosure
Special Listing Condition Sellers Disclosure
Read Less

Bought with Re/Max 20/20
GET MORE INFORMATION




