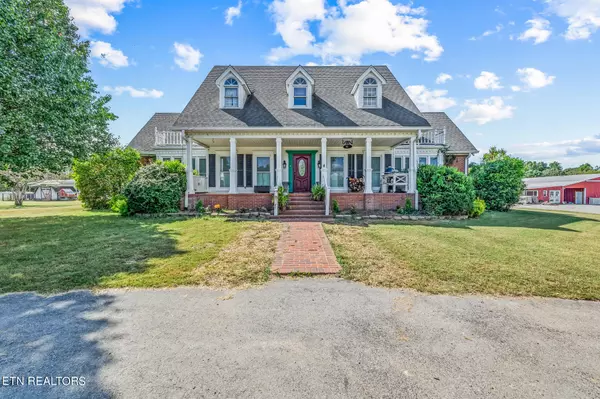For more information regarding the value of a property, please contact us for a free consultation.
7470 Smith Chapel Rd Cookeville, TN 38501
Want to know what your home might be worth? Contact us for a FREE valuation!

Our team is ready to help you sell your home for the highest possible price ASAP
Key Details
Sold Price $945,000
Property Type Single Family Home
Sub Type Residential
Listing Status Sold
Purchase Type For Sale
Square Footage 5,225 sqft
Price per Sqft $180
MLS Listing ID 1236589
Sold Date 05/24/24
Style Double Wide,Manufactured,Traditional
Bedrooms 4
Full Baths 4
Half Baths 2
Originating Board East Tennessee REALTORS® MLS
Year Built 1995
Lot Size 15.000 Acres
Acres 15.0
Property Description
Loaded with exquisite details, this charming home of over 6000 sq ft has a
5200 sq ft main house and 1000 sq ft attached apartment. A huge master
suite on the main floor features marble and in-floor heated tiles for those
cold winter nights. There is a large walk-in steam shower and a jetted
bathtub to relax the day away. On the second floor are two further en-suite
bedrooms. Fitted with custom millwork throughout, the home has an open
living room with a gorgeous 16-ft ceiling and plantation shutters in both the
living and dining room. The huge gourmet kitchen has ample display
cabinets, a separate prep-sink, and a commercial range and ventilation
system. A beautiful butcher block near the prep-sink and granite countertops
complete this family kitchen. The huge laundry room has tons of storage. The
apartment has a second gourmet kitchen, another en-suite with soaking tub
and a second steam shower, complete with a balcony overlooking the rear
pasture and the 140 x 24 ft greenhouse.
Location
State TN
County Putnam County - 53
Area 15.0
Rooms
Family Room Yes
Other Rooms Basement Rec Room, LaundryUtility, DenStudy, Workshop, Addl Living Quarter, Bedroom Main Level, Extra Storage, Office, Great Room, Family Room, Mstr Bedroom Main Level
Basement Finished, Walkout
Guest Accommodations Yes
Dining Room Formal Dining Area
Interior
Interior Features Cathedral Ceiling(s), Island in Kitchen, Pantry, Walk-In Closet(s)
Heating Central, Heat Pump, Natural Gas, Electric
Cooling Central Cooling
Flooring Carpet, Hardwood, Tile
Fireplaces Number 1
Fireplaces Type Insert, Free Standing, Wood Burning
Appliance Dishwasher, Disposal, Dryer, Gas Stove, Range, Refrigerator, Self Cleaning Oven, Smoke Detector, Tankless Wtr Htr, Trash Compactor, Washer, Other
Heat Source Central, Heat Pump, Natural Gas, Electric
Laundry true
Exterior
Exterior Feature Fence - Wood, Porch - Covered, Fence - Chain, Deck, Balcony
Garage None
View Country Setting
Garage No
Building
Lot Description Corner Lot, Level
Faces From PCCH: N on Washington/ Hilham HWY, L on Whitehall for 1.5 miles, R on Smith Chapel, Property on Right on corner of S Smith Chapel Rd and Smith Chapel Rd. See signs.
Sewer Septic Tank
Water Public
Architectural Style Double Wide, Manufactured, Traditional
Additional Building Stable(s), Barn(s), Workshop, Green House, Guest House
Structure Type Vinyl Siding,Brick,Frame
Schools
High Schools Cookeville
Others
Restrictions No
Tax ID 005 015.03
Energy Description Electric, Gas(Natural)
Read Less
GET MORE INFORMATION




