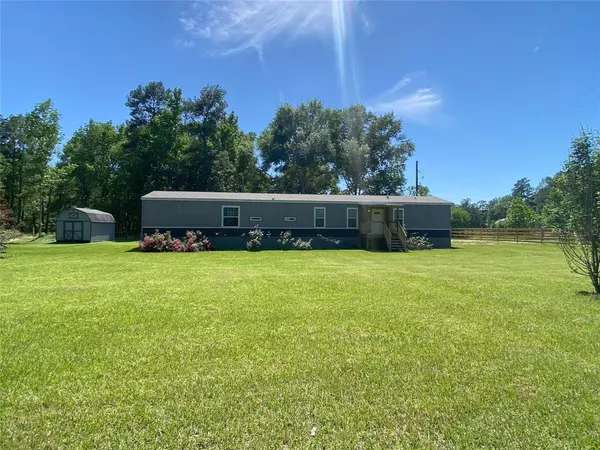For more information regarding the value of a property, please contact us for a free consultation.
13060 FM 1725 Cleveland, TX 77328
Want to know what your home might be worth? Contact us for a FREE valuation!

Our team is ready to help you sell your home for the highest possible price ASAP
Key Details
Property Type Single Family Home
Listing Status Sold
Purchase Type For Sale
Square Footage 1,365 sqft
Price per Sqft $126
Subdivision Francis Reimer Survey, Abstract No 255
MLS Listing ID 50399951
Sold Date 05/24/24
Style Traditional
Bedrooms 3
Full Baths 2
Year Built 2018
Lot Size 0.940 Acres
Acres 0.94
Property Description
Nestled behind the tree line on FM 1725 is this beautiful 3 bedroom 2 bath Palm Harbor home on 9/10 of an acre of land. Large Living area with a Kitchen/Dining Combo and Breakfast Bar. Kitchen features Lots of Cabinets and ample counterspace! Primary Bedroom features a walk-in closet, and Primary Bath features a Large Soaking Tub, Separate Walk-in Shower, separate dual sinks, and linen cabinet. Split plan and 2nd Bath has Tub/Shower combo with Linen Cabinet. Boundary lines are Fully fenced with an entrance gate on the left that is set back off the road for safety in entering the property; And also features backyard fencing. Front and Back porches with the back porch stepping out onto a covered Patio/Deck. Two storage buildings - 8x5.5 and a 15x11. Beautiful rose bushes along the front of the home. This newer home is a perfect starter home or down sizing home! Unrestricted!
Location
State TX
County San Jacinto
Area Coldspring/South San Jacinto County
Rooms
Bedroom Description Walk-In Closet
Other Rooms 1 Living Area, Kitchen/Dining Combo, Utility Room in House
Master Bathroom Primary Bath: Separate Shower, Primary Bath: Soaking Tub, Secondary Bath(s): Shower Only
Den/Bedroom Plus 3
Kitchen Breakfast Bar
Interior
Interior Features Window Coverings
Heating Central Electric
Cooling Central Electric
Flooring Laminate
Exterior
Exterior Feature Back Yard, Back Yard Fenced, Covered Patio/Deck, Fully Fenced, Storage Shed
Roof Type Composition
Street Surface Asphalt
Accessibility Driveway Gate
Private Pool No
Building
Lot Description Cleared
Faces East
Story 1
Foundation Block & Beam
Lot Size Range 1/2 Up to 1 Acre
Water Aerobic, Public Water
Structure Type Cement Board
New Construction No
Schools
Elementary Schools Northside Elementary School (Cleveland)
Middle Schools Cleveland Middle School
High Schools Cleveland High School
School District 100 - Cleveland
Others
Senior Community No
Restrictions No Restrictions,Unknown
Tax ID 0000-000-0000-000
Ownership Full Ownership
Energy Description Ceiling Fans,Insulated/Low-E windows
Acceptable Financing Cash Sale, Conventional, FHA
Tax Rate 1.65683
Disclosures Sellers Disclosure
Listing Terms Cash Sale, Conventional, FHA
Financing Cash Sale,Conventional,FHA
Special Listing Condition Sellers Disclosure
Read Less

Bought with JLA Realty
GET MORE INFORMATION




