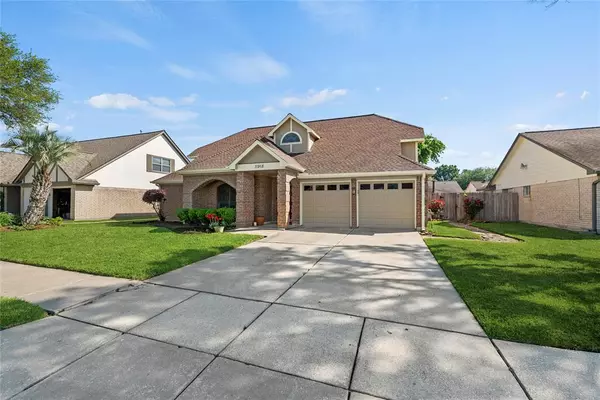For more information regarding the value of a property, please contact us for a free consultation.
11918 Estes Park Lane LN Houston, TX 77067
Want to know what your home might be worth? Contact us for a FREE valuation!

Our team is ready to help you sell your home for the highest possible price ASAP
Key Details
Property Type Single Family Home
Listing Status Sold
Purchase Type For Sale
Square Footage 2,400 sqft
Price per Sqft $112
Subdivision Camden Park
MLS Listing ID 10724448
Sold Date 05/24/24
Style Traditional
Bedrooms 3
Full Baths 2
Half Baths 1
HOA Fees $36/ann
HOA Y/N 1
Year Built 1986
Annual Tax Amount $4,710
Tax Year 2023
Lot Size 7,875 Sqft
Acres 0.1808
Property Description
This charming 3-bedroom, 2.5-bathroom family home nestled in a serene neighborhood offers a perfect blend of comfort, convenience, and community. Offering high ceilings and an open layout that creates a seamless flow for living and entertaining. It’s been given a fresh touch with modern updates in the primary bedroom, primary bathroom, and kitchen. Every room, adorned with a neutral color scheme, makes decorating a breeze, ready for you to add your unique flair. The house features a versatile flex space, ideal for setting up your home office or a cozy den, and a spacious game room where memories will be made. Enhanced with Samsung kitchen appliances, the heart of this home is equipped for family meals and gatherings. Schedule a tour today and envision the endless possibilities this home offers as your family’s new retreat.
Location
State TX
County Harris
Area 1960/Cypress Creek South
Rooms
Bedroom Description Primary Bed - 1st Floor
Other Rooms Gameroom Up, Kitchen/Dining Combo, Living Area - 1st Floor
Master Bathroom Half Bath, Primary Bath: Tub/Shower Combo
Interior
Heating Central Gas
Cooling Central Electric
Fireplaces Number 1
Exterior
Garage Attached Garage
Garage Spaces 2.0
Roof Type Composition
Private Pool No
Building
Lot Description Subdivision Lot
Story 2
Foundation Slab
Lot Size Range 0 Up To 1/4 Acre
Water Water District
Structure Type Brick,Wood
New Construction No
Schools
Elementary Schools Donna Lewis Elementary School
Middle Schools Stelle Claughton Middle School
High Schools Westfield High School
School District 48 - Spring
Others
Senior Community No
Restrictions Deed Restrictions
Tax ID 115-656-009-0010
Acceptable Financing Cash Sale, Conventional, FHA
Tax Rate 2.3759
Disclosures Sellers Disclosure
Listing Terms Cash Sale, Conventional, FHA
Financing Cash Sale,Conventional,FHA
Special Listing Condition Sellers Disclosure
Read Less

Bought with eXp Realty LLC
GET MORE INFORMATION




