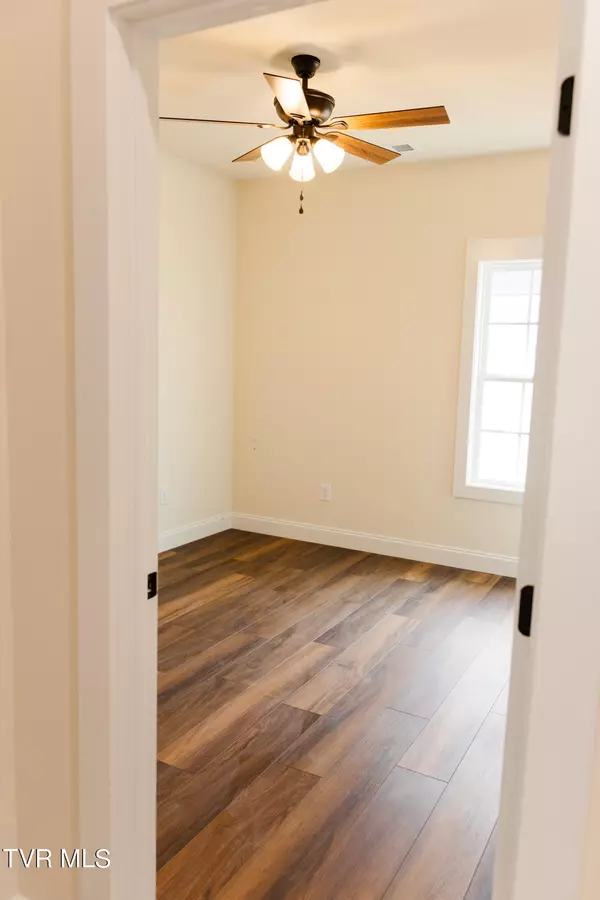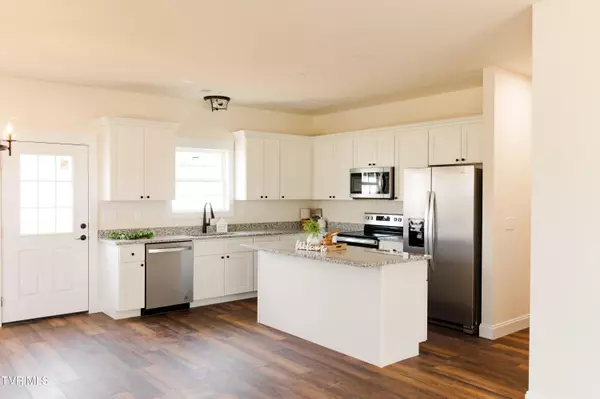For more information regarding the value of a property, please contact us for a free consultation.
1602 Millard ST Johnson City, TN 37601
Want to know what your home might be worth? Contact us for a FREE valuation!

Our team is ready to help you sell your home for the highest possible price ASAP
Key Details
Sold Price $249,900
Property Type Single Family Home
Sub Type Single Family Residence
Listing Status Sold
Purchase Type For Sale
Square Footage 1,200 sqft
Price per Sqft $208
Subdivision Carnegie Land Co
MLS Listing ID 9959666
Sold Date 05/03/24
Style Ranch
Bedrooms 3
Full Baths 2
HOA Y/N No
Total Fin. Sqft 1200
Originating Board Tennessee/Virginia Regional MLS
Year Built 2023
Lot Dimensions 50 x 140
Property Description
Come claim this beautiful & affordable new construction home before some else does!! This one level... 3 bed, 2 bath open floor concept is located less than 5-minutes to downtown Johnson City.
Featuring 9ft ceilings, LVT flooring throughout, soft close cabinets/drawers, and a lovely kitchen island to provide even more countertop and cabinet space! Granite countertops, stainless steel Whirlpool appliances, and shelving systems. Also includes Carrier heating & air, all units electric.
1 year builder warranty to be provided at time sale. Floor plan in photos. All information obtained from owner/builder and redeemed reliable, buyer/buyer's agent to verify.
Location
State TN
County Washington
Community Carnegie Land Co
Zoning R4
Direction From E Main St Turn left onto S Broadway St Turn right onto E Millard St Destination will be on the right. Or from Watauga (one way) left onto Broadway. Left onto E. Millard, property on right
Rooms
Basement Crawl Space
Interior
Interior Features Kitchen/Dining Combo, Open Floorplan
Heating Heat Pump
Cooling Heat Pump
Flooring Laminate, Luxury Vinyl
Fireplace No
Window Features Insulated Windows
Appliance Dishwasher, Electric Range, Refrigerator
Heat Source Heat Pump
Laundry Electric Dryer Hookup
Exterior
Garage Driveway, Concrete
Utilities Available Cable Available
Roof Type Composition
Topography Level, Sloped
Porch Deck
Parking Type Driveway, Concrete
Building
Entry Level One
Sewer Public Sewer
Water Public
Architectural Style Ranch
Structure Type Vinyl Siding
New Construction No
Schools
Elementary Schools North Side
Middle Schools Indian Trail
High Schools Science Hill
Others
Senior Community No
Tax ID 047a C 007.00
Acceptable Financing Cash, Conventional, FHA, USDA Loan, VA Loan
Listing Terms Cash, Conventional, FHA, USDA Loan, VA Loan
Read Less
Bought with Rebecca Wilson • Evans & Evans Real Estate
GET MORE INFORMATION




