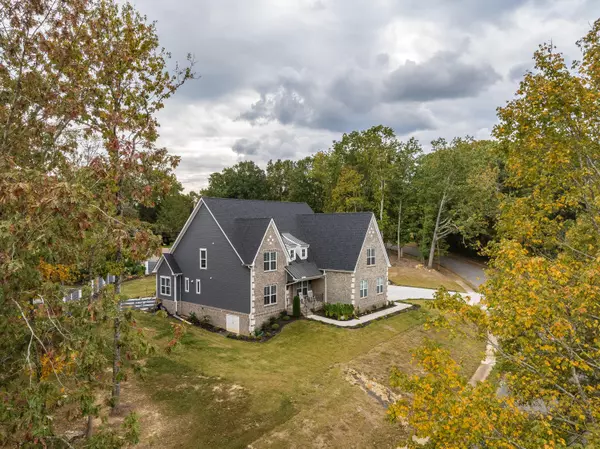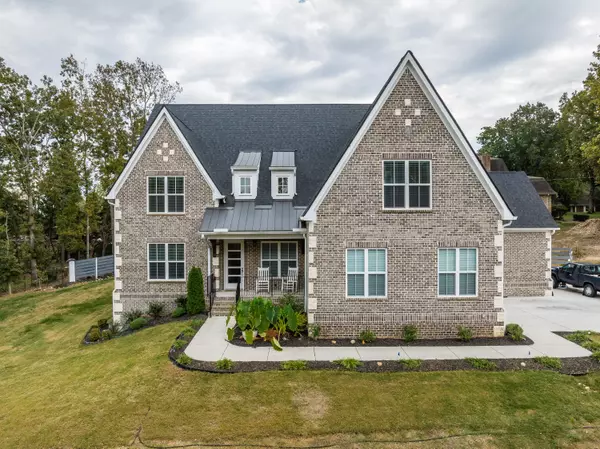For more information regarding the value of a property, please contact us for a free consultation.
4728 Sussex LN Chattanooga, TN 37421
Want to know what your home might be worth? Contact us for a FREE valuation!

Our team is ready to help you sell your home for the highest possible price ASAP
Key Details
Sold Price $685,000
Property Type Single Family Home
Sub Type Single Family Residence
Listing Status Sold
Purchase Type For Sale
Square Footage 3,165 sqft
Price per Sqft $216
Subdivision Stonehenge
MLS Listing ID 1381647
Sold Date 05/28/24
Bedrooms 4
Full Baths 3
Half Baths 1
Originating Board Greater Chattanooga REALTORS®
Year Built 2021
Lot Size 0.640 Acres
Acres 0.64
Lot Dimensions 282.99X222.9
Property Description
Built in 2021, this custom brick and Hardie home is situated on a .64 +/- acre lot in the established Stonehenge neighborhood in East Brainerd just minutes from I-75, schools, shopping, restaurants, medical facilities, the airport and even downtown Chattanooga. This beautiful home boasts such desirable qualities as an open floor plan, 4* bedrooms and 3 .5 baths, the primary suite on the main, hardwoods and tile throughout, granite countertops, specialty ceilings, decorative lighting, fantastic walk-out storage or expansion rooms, 3 garage bays, covered front and back porches, a fenced back yard and a large crawl space with 6' +/- clearance - just to name a few. Your tour begins with entry from the covered front porch to a foyer area that opens to the office and powder room on one side and the formal living room on the other. The heart of the home is the kitchen, dining and great room with vaulted and beamed ceiling and access to the rear covered patio and back yard. The kitchen has a center island, granite countertops, subway tile backsplash, stainless appliances, and a walk-in pantry. The primary suite has a trey ceiling, two walk-in closets and private bath with dual granite vanity and a shower with tile and glass surround. The rear hall has the laundry room, mud area with shelving, access to the garage and steps to the second floor. The upper level has a large central landing/family room, 3 bedrooms, 2 full baths and multiple walk-out storage areas that could be finished if desired. All of this, and you are located in a centrally located community super convenient to all, so please call for more information and to schedule your private showing today. Information is deemed reliable but not guaranteed. Buyer to verify any and all information they deem important.
Location
State TN
County Hamilton
Area 0.64
Rooms
Basement Crawl Space
Interior
Interior Features Cathedral Ceiling(s), Double Vanity, Eat-in Kitchen, En Suite, Granite Counters, High Ceilings, Open Floorplan, Pantry, Primary Downstairs, Separate Shower, Tub/shower Combo, Walk-In Closet(s)
Heating Central, Electric
Cooling Central Air, Multi Units
Flooring Hardwood, Tile
Fireplace No
Window Features Insulated Windows,Vinyl Frames
Appliance Wall Oven, Washer, Refrigerator, Microwave, Gas Water Heater, Gas Range, Dryer, Disposal, Dishwasher
Heat Source Central, Electric
Laundry Electric Dryer Hookup, Gas Dryer Hookup, Laundry Room, Washer Hookup
Exterior
Garage Garage Door Opener, Garage Faces Side, Kitchen Level
Garage Spaces 3.0
Garage Description Attached, Garage Door Opener, Garage Faces Side, Kitchen Level
Utilities Available Cable Available, Electricity Available, Underground Utilities
Roof Type Shingle
Porch Covered, Deck, Patio, Porch, Porch - Covered
Parking Type Garage Door Opener, Garage Faces Side, Kitchen Level
Total Parking Spaces 3
Garage Yes
Building
Lot Description Gentle Sloping, Split Possible, Sprinklers In Front, Sprinklers In Rear
Faces From Chattanooga, I-75 N to exit 7A-B to Old Lee Hwy, right on Stonehenge, Left on Moorgate, left on Buckingham, Right on Cheshire, Left on Sussex, house is on the right.
Story Two
Foundation Block
Sewer Septic Tank
Water Public
Structure Type Brick,Fiber Cement
Schools
Elementary Schools Wolftever Creek Elementary
Middle Schools Ooltewah Middle
High Schools Ooltewah
Others
Senior Community No
Tax ID 139e A 001
Security Features Security System,Smoke Detector(s)
Acceptable Financing Cash, Conventional, FHA, VA Loan, Owner May Carry
Listing Terms Cash, Conventional, FHA, VA Loan, Owner May Carry
Read Less
GET MORE INFORMATION




