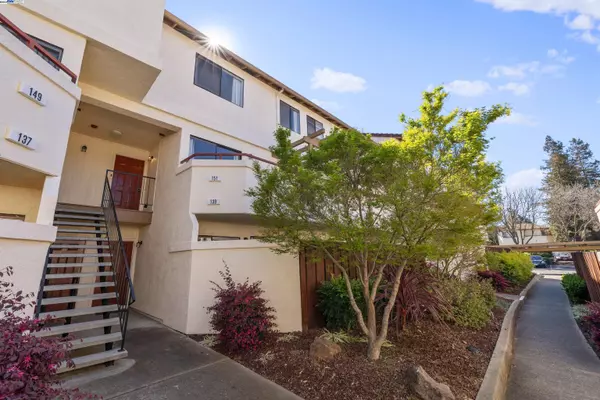For more information regarding the value of a property, please contact us for a free consultation.
5025 Valley Crest Dr 151 Concord, CA 94521
Want to know what your home might be worth? Contact us for a FREE valuation!

Our team is ready to help you sell your home for the highest possible price ASAP
Key Details
Sold Price $500,000
Property Type Condo
Sub Type Condominium
Listing Status Sold
Purchase Type For Sale
Square Footage 1,220 sqft
Price per Sqft $409
MLS Listing ID BE41053209
Sold Date 05/28/24
Style Other
Bedrooms 2
Full Baths 1
Half Baths 1
HOA Fees $506/mo
Originating Board Bay East
Year Built 1984
Lot Size 1,220 Sqft
Property Description
Welcome to this immaculate 2-story condo nestled in the desirable Valley Terrace complex. Boasting 2 bedrooms and 1.5 bathrooms, this home offers spacious living and contemporary comforts. Step inside to discover a meticulously maintained space adorned with upgrades throughout. The primary bedroom features a vanity and ample walk-in closet space, while the convenience of in-unit laundry with washer and dryer adds to the appeal. Embrace year-round comfort with central A/C and forced air heat. The kitchen is a chef's delight, showcasing laminate wood flooring, custom cabinets, granite countertops, and stainless steel appliances. Entertain guests effortlessly with the open floor plan that seamlessly connects the kitchen to the living area. Situated in a prime location, this property offers easy access to downtown Concord, BART, Walnut Creek, and major freeways. Nearby shopping centers, parks, and top-ranked schools ensure convenience and quality living. Amenities include a pool, clubhouse, basketball court, and green belt, providing endless opportunities for relaxation & recreation. No rental restrictions and VA approval make this property an ideal investment opportunity. Enjoy the peace of mind with an HOA fee covering water, trash, insurance, maintenance, and community facilities!
Location
State CA
County Contra Costa
Area Other Area
Rooms
Kitchen Countertop - Stone, Countertop - Solid Surface / Corian, Dishwasher, Garbage Disposal, Microwave, Oven Range, Refrigerator, Updated
Interior
Heating Forced Air
Cooling Ceiling Fan, Central -1 Zone
Flooring Laminate, Tile, Carpet - Wall to Wall
Fireplaces Type None
Laundry In Laundry Room, Laundry Area - In Unit, Washer, Dryer
Exterior
Exterior Feature Stucco
Garage No Garage
Garage Spaces 2.0
Pool Pool - In Ground
Roof Type Other
Building
Lot Description Grade - Level
Story Two Story
Sewer Sewer - Public
Water Public
Architectural Style Other
Others
Tax ID 133-680-037-8
Special Listing Condition Not Applicable
Read Less

© 2024 MLSListings Inc. All rights reserved.
Bought with Joel Bautista • United Brokers Real Estate
GET MORE INFORMATION




