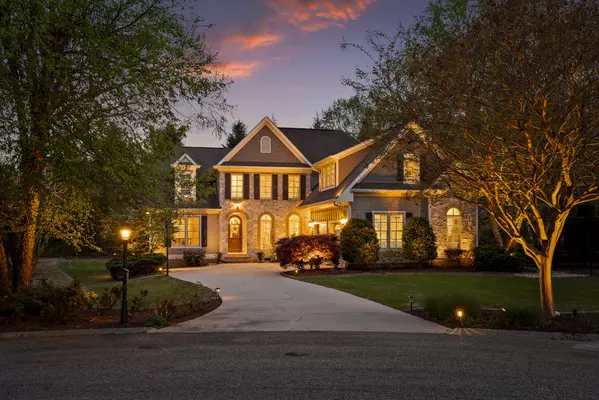For more information regarding the value of a property, please contact us for a free consultation.
539 Osprey WAY Chattanooga, TN 37419
Want to know what your home might be worth? Contact us for a FREE valuation!

Our team is ready to help you sell your home for the highest possible price ASAP
Key Details
Sold Price $875,000
Property Type Single Family Home
Sub Type Single Family Residence
Listing Status Sold
Purchase Type For Sale
Square Footage 3,222 sqft
Price per Sqft $271
Subdivision Black Creek Chattanooga
MLS Listing ID 1389996
Sold Date 05/28/24
Bedrooms 4
Full Baths 3
Half Baths 1
HOA Fees $140/qua
Originating Board Greater Chattanooga REALTORS®
Year Built 2009
Lot Size 0.410 Acres
Acres 0.41
Lot Dimensions 60.88X207.82IRR
Property Sub-Type Single Family Residence
Property Description
Welcome to 539 Osprey Way in Black Creek. Conveniently situated just a short walk from the Clubhouse, fitness center, pro shop, Pool, tennis/pickle-ball courts, restaurant, and is positioned right off Hole #9, surrounded by the River Gorge Mountains with incredible views of Lookout Mountain from the back porch. Featuring a relaxed and welcoming floor plan, this home offers ample space for both entertaining and/or accommodating a growing family, with versatile rooms and areas throughout.
With Tuscan old world influence found from the stone covered arched entry door throughout the kitchen and entertaining areas. Centrally located vaulted great room has built-in book shelves and leads to kitchen and keeping room. Both fireplaces feature beautiful tile and stonework.
You will enjoy the chef's kitchen with gas range, sub zero built-in refrigerator and bull nosed granite counter tops. Dinner parties will be a breeze with all the storage you find here. Relax after a hard day on the covered back porch overlooking the level backyard.
Master suite on the main level is highlighted by the triple trey ceiling and the master bath with custom designed tile work. There is also a guest bedroom with a full bath, on the main level (currently used as an office). Rounding out the main level is the mud room that leads to laundry room with custom cabinetry.
The second level offers two spacious bedrooms and a huge bonus room/5th bedroom/flex space with built-in bunk beds perfect for sleepover or guest's. All with walk-in closets and walk-out storage at every corner. Rounding out the home is a spacious two car side loading garage with coated flooring and a workshop area.
All of this perfectly sitting on a large level lot with a great yard, extensive and newly installed landscape and exterior lighting, overlooking Hole #9 fairway and on a cul-de-sac making a perfect place for kids or pets to play. Schedule your showing today!
Location
State TN
County Hamilton
Area 0.41
Rooms
Basement Crawl Space
Interior
Interior Features Breakfast Room, Cathedral Ceiling(s), Connected Shared Bathroom, Double Vanity, Eat-in Kitchen, En Suite, Entrance Foyer, Granite Counters, High Ceilings, Open Floorplan, Primary Downstairs, Separate Dining Room, Separate Shower, Soaking Tub, Split Bedrooms, Tub/shower Combo, Walk-In Closet(s)
Heating Central, Electric, Natural Gas
Cooling Electric, Multi Units
Flooring Carpet, Hardwood, Tile
Fireplaces Number 2
Fireplaces Type Dining Room, Gas Log, Great Room, Kitchen
Fireplace Yes
Window Features Insulated Windows
Appliance Other, Tankless Water Heater, Gas Range, Double Oven, Disposal, Dishwasher, Convection Oven
Heat Source Central, Electric, Natural Gas
Exterior
Exterior Feature Lighting
Parking Features Garage Door Opener, Garage Faces Side, Kitchen Level
Garage Spaces 2.0
Garage Description Attached, Garage Door Opener, Garage Faces Side, Kitchen Level
Pool Community
Community Features Clubhouse, Golf, Sidewalks, Street Lights, Tennis Court(s), Pond
Utilities Available Cable Available, Electricity Available, Phone Available, Sewer Connected, Underground Utilities
View Mountain(s), Other
Roof Type Shingle
Porch Deck, Patio, Porch, Porch - Covered
Total Parking Spaces 2
Garage Yes
Building
Lot Description Cul-De-Sac, Level, On Golf Course, Split Possible, Sprinklers In Front, Sprinklers In Rear
Faces I-24 to Lookout Valley Exit, Turn Right Toward Raccoon Mountain, Turn Left Into Black Creek, Osprey Way is on Your Left, Home on Right, Sign on Property.
Story One and One Half, Two
Foundation Block
Water Public
Structure Type Brick,Fiber Cement,Shingle Siding,Stone
Schools
Elementary Schools Lookout Valley Elementary
Middle Schools Lookout Valley Middle
High Schools Lookout Valley High
Others
Senior Community No
Tax ID 153e B 003
Security Features Security System,Smoke Detector(s)
Acceptable Financing Cash, Conventional, Owner May Carry
Listing Terms Cash, Conventional, Owner May Carry
Read Less



