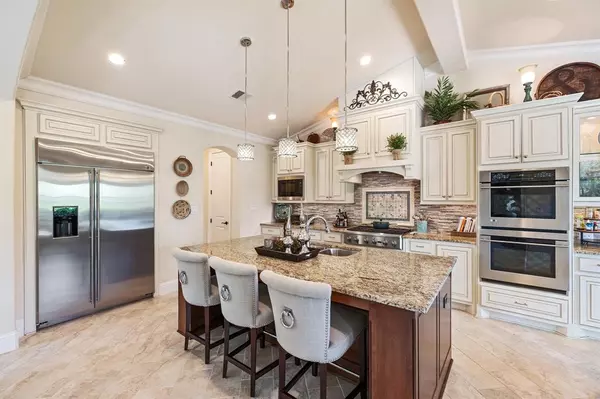For more information regarding the value of a property, please contact us for a free consultation.
4010 Cantor Trails LN Sugar Land, TX 77479
Want to know what your home might be worth? Contact us for a FREE valuation!

Our team is ready to help you sell your home for the highest possible price ASAP
Key Details
Property Type Single Family Home
Listing Status Sold
Purchase Type For Sale
Square Footage 4,111 sqft
Price per Sqft $267
Subdivision Kensington At Riverstone
MLS Listing ID 94683623
Sold Date 05/28/24
Style French,Traditional
Bedrooms 3
Full Baths 3
Half Baths 2
HOA Fees $105/ann
HOA Y/N 1
Year Built 2013
Annual Tax Amount $16,674
Tax Year 2023
Lot Size 0.352 Acres
Acres 0.352
Property Description
Built by Darling Homes with superior design and finishes. Located on exceptionally beautiful, oversized, private lot along Steep Bank Creek lined with beautiful pecan trees, this gorgeous Traditional/French styled home is one of a kind. Thoughtful customizations include larger windows, built-ins, an extension of the garage width and primary suite, extended covered patio, wet bar and a balcony off of the upstairs game room and air conditioned storage rooms during the pre-construction design phase. Professionally designed courtyard landscaping and classic pool and outdoor kitchen areas. Tile roof, brick and stone exterior, wood and tile floors on main floor, granite and marble counters, stunning cabinetry, vaulted ceilings with beams and furred ceiling details, eyebrow archways add character to this impeccable home. Second floor offers opportunity for a second living suite, and unique casita is perfect for guests privacy.
Location
State TX
County Fort Bend
Area Sugar Land South
Rooms
Bedroom Description All Bedrooms Down,En-Suite Bath,Primary Bed - 1st Floor,Walk-In Closet
Other Rooms Breakfast Room, Family Room, Formal Dining, Formal Living, Gameroom Up, Guest Suite, Home Office/Study, Media, Utility Room in House
Master Bathroom Full Secondary Bathroom Down, Half Bath, Primary Bath: Double Sinks, Primary Bath: Separate Shower, Primary Bath: Soaking Tub, Secondary Bath(s): Shower Only, Secondary Bath(s): Tub/Shower Combo, Vanity Area
Den/Bedroom Plus 4
Kitchen Breakfast Bar, Butler Pantry, Island w/o Cooktop, Kitchen open to Family Room, Pantry, Pots/Pans Drawers, Soft Closing Cabinets, Soft Closing Drawers, Under Cabinet Lighting, Walk-in Pantry
Interior
Interior Features Alarm System - Owned, Balcony, Crown Molding, Fire/Smoke Alarm, Formal Entry/Foyer, High Ceiling, Refrigerator Included, Wet Bar, Window Coverings, Wired for Sound
Heating Central Gas, Zoned
Cooling Central Electric, Zoned
Flooring Carpet, Engineered Wood, Tile
Fireplaces Number 1
Fireplaces Type Gas Connections, Wood Burning Fireplace
Exterior
Exterior Feature Back Green Space, Back Yard, Back Yard Fenced, Balcony, Covered Patio/Deck, Exterior Gas Connection, Outdoor Kitchen, Patio/Deck, Porch, Spa/Hot Tub, Sprinkler System, Subdivision Tennis Court
Garage Attached Garage, Oversized Garage, Tandem
Garage Spaces 3.0
Garage Description Auto Garage Door Opener, Double-Wide Driveway
Pool Gunite, Heated, In Ground
Roof Type Tile
Street Surface Concrete,Curbs
Private Pool Yes
Building
Lot Description Greenbelt, Subdivision Lot
Faces West
Story 2
Foundation Slab
Lot Size Range 1/4 Up to 1/2 Acre
Builder Name Darling Homes
Sewer Public Sewer
Water Public Water, Water District
Structure Type Brick,Stone,Stucco
New Construction No
Schools
Elementary Schools Sonal Bhuchar Elementary
Middle Schools First Colony Middle School
High Schools Elkins High School
School District 19 - Fort Bend
Others
HOA Fee Include Clubhouse,Grounds,Recreational Facilities
Senior Community No
Restrictions Deed Restrictions
Tax ID 4277-01-003-0010-907
Ownership Full Ownership
Energy Description Digital Program Thermostat,Energy Star Appliances,HVAC>13 SEER,Insulated Doors,Insulated/Low-E windows
Acceptable Financing Cash Sale, Conventional
Tax Rate 1.9481
Disclosures Levee District, Mud, Owner/Agent, Sellers Disclosure
Listing Terms Cash Sale, Conventional
Financing Cash Sale,Conventional
Special Listing Condition Levee District, Mud, Owner/Agent, Sellers Disclosure
Read Less

Bought with SKW Realty
GET MORE INFORMATION




