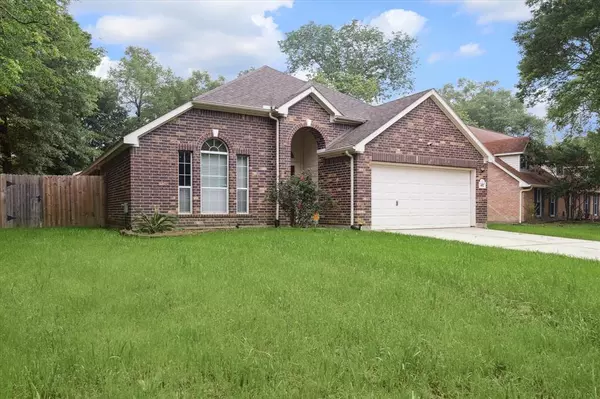For more information regarding the value of a property, please contact us for a free consultation.
402 Sealander ST Crosby, TX 77532
Want to know what your home might be worth? Contact us for a FREE valuation!

Our team is ready to help you sell your home for the highest possible price ASAP
Key Details
Property Type Single Family Home
Listing Status Sold
Purchase Type For Sale
Square Footage 2,062 sqft
Price per Sqft $133
Subdivision Newport Sec 01
MLS Listing ID 79890943
Sold Date 05/28/24
Style Traditional
Bedrooms 4
Full Baths 2
HOA Fees $55/ann
HOA Y/N 1
Year Built 2013
Annual Tax Amount $7,106
Tax Year 2023
Lot Size 9,912 Sqft
Acres 0.2275
Property Description
Exquisite Home Design: Featuring 4 Bedrooms, 2 Baths adorned with art niches, embracing an open floor plan complemented by a refined formal dining area. The kitchen boasts granite countertops, a tasteful tile backsplash, and freshly painted cabinets. The spacious Master suite offers a lavish retreat, complete with a double-sink master bath and an oversized shower. Recent upgrades include new flooring with tile and laminate. Step outside to a breathtaking covered patio spanning 20'x40', surrounded by Double Pane Low E windows, Techshield Radiant Barrier Sheathing, and a 14 Seer Air Conditioning system. Enjoy the amenities of a delightful community offering a swimming pool, tennis club, lake access, parks, and a golf course. Contact us today to schedule your personal tour.
Location
State TX
County Harris
Area Crosby Area
Rooms
Bedroom Description All Bedrooms Down
Other Rooms Breakfast Room, Den, Family Room, Formal Dining, Utility Room in House
Master Bathroom Primary Bath: Double Sinks, Primary Bath: Separate Shower
Kitchen Kitchen open to Family Room
Interior
Interior Features High Ceiling
Heating Central Electric
Cooling Central Electric
Flooring Laminate, Tile
Fireplaces Number 1
Fireplaces Type Freestanding
Exterior
Exterior Feature Back Yard, Back Yard Fenced, Fully Fenced, Porch
Garage Attached Garage
Garage Spaces 2.0
Roof Type Composition
Street Surface Concrete
Private Pool No
Building
Lot Description Subdivision Lot
Story 1
Foundation Slab
Lot Size Range 0 Up To 1/4 Acre
Builder Name New Kendall Home
Water Public Water, Water District
Structure Type Brick
New Construction No
Schools
Elementary Schools Crosby Elementary School (Crosby)
Middle Schools Crosby Middle School (Crosby)
High Schools Crosby High School
School District 12 - Crosby
Others
Senior Community No
Restrictions Deed Restrictions
Tax ID 105-338-000-0011
Ownership Full Ownership
Energy Description Ceiling Fans
Acceptable Financing Cash Sale, Conventional, FHA
Tax Rate 2.4549
Disclosures Sellers Disclosure
Listing Terms Cash Sale, Conventional, FHA
Financing Cash Sale,Conventional,FHA
Special Listing Condition Sellers Disclosure
Read Less

Bought with Keller Williams Elite
GET MORE INFORMATION




