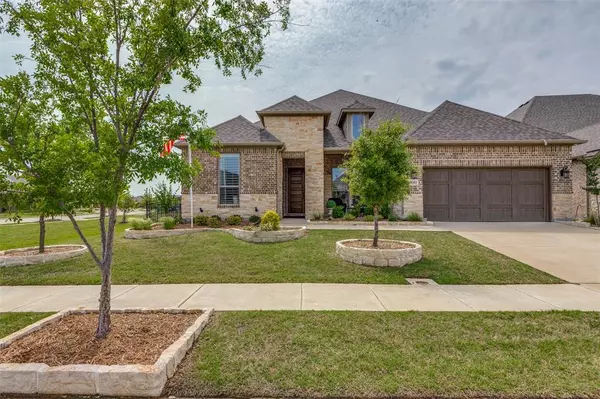For more information regarding the value of a property, please contact us for a free consultation.
3103 Northshore Drive Celina, TX 75009
Want to know what your home might be worth? Contact us for a FREE valuation!

Our team is ready to help you sell your home for the highest possible price ASAP
Key Details
Property Type Single Family Home
Sub Type Single Family Residence
Listing Status Sold
Purchase Type For Sale
Square Footage 2,186 sqft
Price per Sqft $251
Subdivision Light Farms Sweetwater Neighborhood
MLS Listing ID 20594178
Sold Date 05/28/24
Style Traditional
Bedrooms 3
Full Baths 2
HOA Fees $175/mo
HOA Y/N Mandatory
Year Built 2019
Annual Tax Amount $9,897
Lot Size 8,755 Sqft
Acres 0.201
Lot Dimensions .180
Property Description
Welcome to your dream home! This stunning one-story house is the perfect blend of luxury and comfort. With an open floor plan, this 2 bedroom + study home offers a spacious & inviting atmosphere that is perfect for entertaining guests. The liv spaces feature gleaming hardwood floors & plantation shutters that give the house a chic & modern feel. The kitchen is a chef's dream, with upgraded stainless-steel appliances, custom backsplash, white cabinetry, & upper & lower kit lighting that is Lutron controlled with dimmers and voice-activated. You can take your indoor living to the next level by opening the sliding glass doors from the living room onto the oversized patio that has a view of the greenbelt. The patio is also wired for TVs in two locations, has ceiling fans, & electric screen shades to enclose it. Light Farm community offers many amenities such as pools, clubhouses, parks, trails, and so much more! Don't miss the opportunity to make this your forever home!
Location
State TX
County Collin
Community Club House, Community Pool, Greenbelt, Jogging Path/Bike Path, Park, Perimeter Fencing, Playground, Restaurant, Sidewalks, Tennis Court(S)
Direction GPS
Rooms
Dining Room 1
Interior
Interior Features Cable TV Available, Decorative Lighting, Eat-in Kitchen, High Speed Internet Available, Kitchen Island, Open Floorplan, Walk-In Closet(s)
Heating Central
Cooling Ceiling Fan(s), Central Air
Flooring Carpet, Ceramic Tile, Wood
Fireplaces Number 1
Fireplaces Type Heatilator, Living Room
Appliance Dishwasher, Disposal, Electric Oven, Gas Cooktop, Gas Water Heater, Microwave, Plumbed For Gas in Kitchen, Tankless Water Heater, Vented Exhaust Fan
Heat Source Central
Laundry Electric Dryer Hookup, Utility Room, Full Size W/D Area, Washer Hookup
Exterior
Exterior Feature Covered Patio/Porch, Rain Gutters
Garage Spaces 3.0
Fence Back Yard, Wood, Wrought Iron
Community Features Club House, Community Pool, Greenbelt, Jogging Path/Bike Path, Park, Perimeter Fencing, Playground, Restaurant, Sidewalks, Tennis Court(s)
Utilities Available City Sewer, City Water, Community Mailbox, Curbs, Electricity Connected, Individual Gas Meter, Individual Water Meter, Natural Gas Available, Sidewalk, Underground Utilities
Roof Type Composition
Total Parking Spaces 3
Garage Yes
Building
Lot Description Adjacent to Greenbelt, Corner Lot
Story One
Foundation Slab
Level or Stories One
Structure Type Brick,Rock/Stone,Wood
Schools
Elementary Schools Light Farms
Middle Schools Reynolds
High Schools Prosper
School District Prosper Isd
Others
Ownership See Agent
Acceptable Financing Cash, Conventional, FHA, VA Loan
Listing Terms Cash, Conventional, FHA, VA Loan
Financing Conventional
Read Less

©2024 North Texas Real Estate Information Systems.
Bought with Shannon Moss-Vainer • Jency Hills Realtors, LLC
GET MORE INFORMATION




