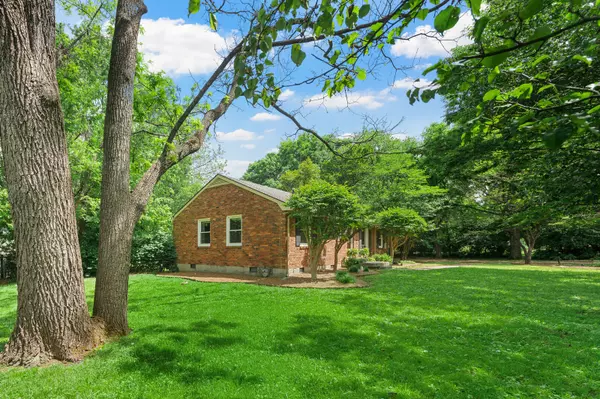For more information regarding the value of a property, please contact us for a free consultation.
2204 June Dr Nashville, TN 37214
Want to know what your home might be worth? Contact us for a FREE valuation!

Our team is ready to help you sell your home for the highest possible price ASAP
Key Details
Sold Price $500,000
Property Type Single Family Home
Sub Type Single Family Residence
Listing Status Sold
Purchase Type For Sale
Square Footage 1,434 sqft
Price per Sqft $348
Subdivision Walnut Grove
MLS Listing ID 2645798
Sold Date 05/28/24
Bedrooms 3
Full Baths 2
HOA Y/N No
Year Built 1956
Annual Tax Amount $2,184
Lot Size 0.410 Acres
Acres 0.41
Lot Dimensions 178 X 188
Property Description
Multiple offers received. Highest and Best are due today by 2pm. Quintessential Donelson Hills brick ranch with an adorable yard with a variety of mature blooming plants and trees! Step into the front door and you are greeted by immaculately restored hardwood floors! Great curb appeal. Beautiful level & shady, partially fenced backyard includes 30 mature trees including Crepe Myrtles, Dogwoods, Oaks, Hickory, Buckeye & more. All new windows, new vapor barrier, new radon remediation system. HVAC 2014 and serviced 2xs a year by Greenway. The 825+ sq ft 2 car garage includes 40 ft of workbenches, perfect for all your hobbies and crafts..New garage roof in 2019. Be on the look out for more info about this wonderful home!
Location
State TN
County Davidson County
Rooms
Main Level Bedrooms 3
Interior
Heating Central
Cooling Central Air
Flooring Finished Wood
Fireplace N
Appliance Dishwasher, Refrigerator
Exterior
Garage Spaces 2.0
Utilities Available Water Available
Waterfront false
View Y/N false
Parking Type Attached - Rear
Private Pool false
Building
Lot Description Level
Story 1
Sewer Public Sewer
Water Public
Structure Type Brick
New Construction false
Schools
Elementary Schools Pennington Elementary
Middle Schools Two Rivers Middle
High Schools Mcgavock Comp High School
Others
Senior Community false
Read Less

© 2024 Listings courtesy of RealTrac as distributed by MLS GRID. All Rights Reserved.
GET MORE INFORMATION




