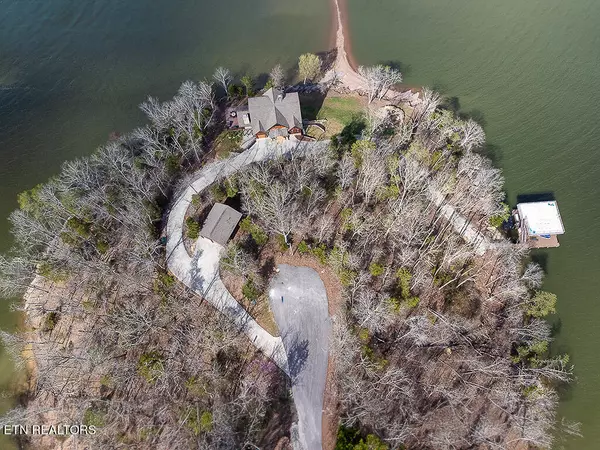For more information regarding the value of a property, please contact us for a free consultation.
131 Delaware PT Ten Mile, TN 37880
Want to know what your home might be worth? Contact us for a FREE valuation!

Our team is ready to help you sell your home for the highest possible price ASAP
Key Details
Sold Price $1,700,000
Property Type Single Family Home
Sub Type Residential
Listing Status Sold
Purchase Type For Sale
Square Footage 3,897 sqft
Price per Sqft $436
Subdivision Indian Shadows Phase Ii Sec 1
MLS Listing ID 1257681
Sold Date 05/27/24
Style Log
Bedrooms 4
Full Baths 4
Half Baths 1
Originating Board East Tennessee REALTORS® MLS
Year Built 2017
Lot Size 3.120 Acres
Acres 3.12
Lot Dimensions 346x300 irr
Property Description
Ridiculous Log Home on a 3.12 acre peninsular lot with over 1000 ft of Shoreline. This is it!!! Surrounded by water and nature on 3 sides of the home. Owner has developed the property and layout of home and exterior features to capture the best views. 1800 sqft dock sits on deep year round water with two slips including 8000 lb lifts in each slip. Lifts are controlled by remote. Detached garage has been built just past the remote entry gate. Entrance doorway to the home is a substantial Door that feels like opening a vault to your dream home. This home boasts almost 4000 sqft of living space. As you walk through the doors you have a vaulted living space centered around a 30 foot Tree beam post in the living room. The enormous fireplace (44' wide by 38' high) has stacked stone to the ceiling also will capture your eye. From the living room you will see the lake from every window. Gourmet Kitchen is absolutely gorgeous with custom cabinetry and commercial grade 6 burner gas range with electric oven. Granite countertops and farmhouse sink. Adjacent to the kitchen and dining areas you can walk out to the exterior deck and sit in front of the stacked stoned exterior fireplace and living area. The Master bedroom is also on the main level. Lakeside with views from every window. Beautiful master suite bath has a stand alone soaker tub, and a mulit head shower. His and hers closets boasts custom shelving. The upstairs bedrooms encompass their own private baths as well. The downstairs bunkhouse bedroom shares a wonderful Jack-n-Jill bath. Downstairs living area has its very own exterior deck as well. Have a glass of wine on your way to the dock on the stone firepit patio. The virtual tour will have you amazed but this is a must see in person, book your tour of the property today.
Location
State TN
County Roane County - 31
Area 3.12
Rooms
Other Rooms Basement Rec Room, LaundryUtility, Workshop, Bedroom Main Level, Extra Storage, Office, Great Room, Mstr Bedroom Main Level
Basement Finished, Walkout
Interior
Interior Features Cathedral Ceiling(s), Island in Kitchen, Pantry, Walk-In Closet(s)
Heating Central, Propane, Zoned, Electric
Cooling Central Cooling, Ceiling Fan(s), Zoned
Flooring Hardwood, Tile
Fireplaces Number 1
Fireplaces Type Stone, Wood Burning, Gas Log
Appliance Dishwasher, Range, Refrigerator
Heat Source Central, Propane, Zoned, Electric
Laundry true
Exterior
Exterior Feature Porch - Enclosed, Prof Landscaped, Dock
Garage Detached, Main Level
Garage Spaces 3.0
Garage Description Detached, Main Level
View Mountain View, Country Setting
Parking Type Detached, Main Level
Total Parking Spaces 3
Garage Yes
Building
Lot Description Cul-De-Sac, Waterfront Access, Private, Lakefront, Lake Access, Current Dock Permit on File
Faces 131 Delaware Pt Ten Mile TN
Sewer Perc Test On File
Water Public
Architectural Style Log
Additional Building Workshop
Structure Type Log,Brick
Schools
Middle Schools Midway
High Schools Midway
Others
Restrictions Yes
Tax ID 110C B 010.00
Energy Description Electric, Propane
Acceptable Financing Cash, Conventional
Listing Terms Cash, Conventional
Read Less
GET MORE INFORMATION




