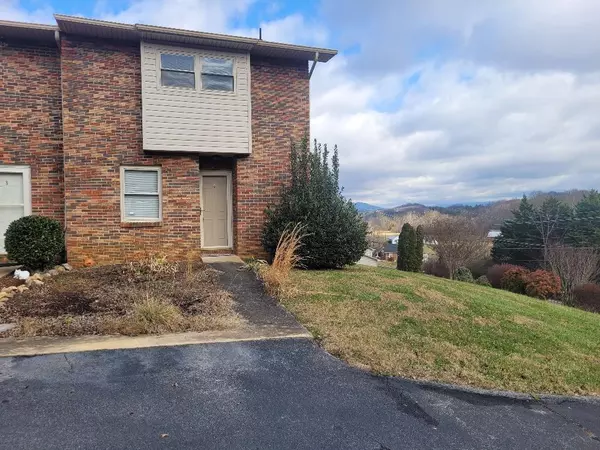For more information regarding the value of a property, please contact us for a free consultation.
110 Colt LN #4 Johnson City, TN 37601
Want to know what your home might be worth? Contact us for a FREE valuation!

Our team is ready to help you sell your home for the highest possible price ASAP
Key Details
Sold Price $165,000
Property Type Condo
Sub Type Condominium
Listing Status Sold
Purchase Type For Sale
Square Footage 1,190 sqft
Price per Sqft $138
Subdivision Not Listed
MLS Listing ID 9961732
Sold Date 05/29/24
Style Traditional
Bedrooms 2
Full Baths 1
HOA Y/N No
Total Fin. Sqft 1190
Originating Board Tennessee/Virginia Regional MLS
Year Built 1979
Lot Dimensions 18.38 x 72.75
Property Description
Great starter home. Condo with low maintenance. Excellent location, just minutes from Milligan College. This is a brick end unit with side yard and back yard. Home features 2 bedrooms 1 and 1/2 bath. Eat-in Kitchen with range and dishwasher and ample cabinets. Small dining area off living room. Large living room and french door out to a large deck. 1/2 bath downstairs. Upstairs 2 bedrooms with 1 full bath. Baths are tile. Bedrooms are carpeted. hardwood in living room, dining room, tile in the kitchen kitchen. There is a storage shed with the condo. There are no HOA Fees, each unit owner is responsible for their own up-keep, roof and deck. Mowing is divided by the 4 units. Owner is to put a stainless range in the unit. Buyer or buyers agent to verify all information.
Location
State TN
County Carter
Community Not Listed
Zoning RS
Direction FROM MILLIGAN HIGHWAY EXIT, GO 3.5 MILES, TURN LEFT ON COLT LANE, GO TO THE TOP OF THE HILL 1ST UNIT ON THE RIGHT. #4 END UNIT
Rooms
Other Rooms Storage
Interior
Interior Features Eat-in Kitchen
Heating Central, Electric, Electric
Cooling Central Air
Flooring Carpet, Ceramic Tile, Hardwood
Appliance Dishwasher, Electric Range
Heat Source Central, Electric
Exterior
Garage Asphalt
Utilities Available Cable Available
Roof Type Shingle
Topography Level
Porch Back, Deck
Parking Type Asphalt
Building
Entry Level Two
Foundation Slab
Sewer Public Sewer
Water Public
Architectural Style Traditional
Structure Type Brick
New Construction No
Schools
Elementary Schools West Elem
Middle Schools T A Dugger
High Schools Elizabethton
Others
Senior Community No
Tax ID 055d B 017.04
Acceptable Financing Cash, Conventional, FHA
Listing Terms Cash, Conventional, FHA
Read Less
Bought with Dusty King Daniels • Greater Impact Realty Jonesborough
GET MORE INFORMATION




