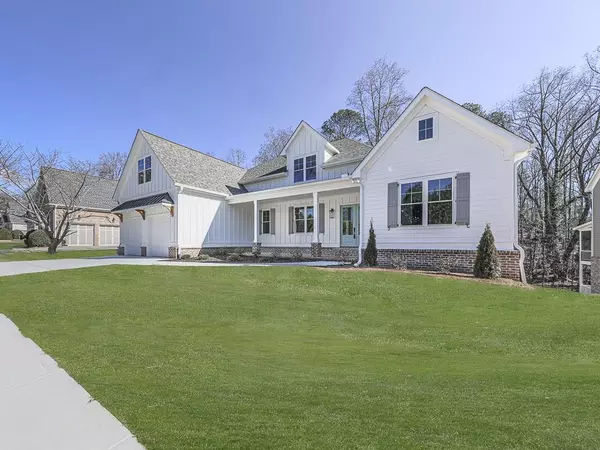For more information regarding the value of a property, please contact us for a free consultation.
3770 Shiloh Chase NW Kennesaw, GA 30144
Want to know what your home might be worth? Contact us for a FREE valuation!

Our team is ready to help you sell your home for the highest possible price ASAP
Key Details
Sold Price $926,000
Property Type Single Family Home
Sub Type Single Family Residence
Listing Status Sold
Purchase Type For Sale
Square Footage 3,774 sqft
Price per Sqft $245
Subdivision Pinetree Country Club
MLS Listing ID 7364721
Sold Date 05/24/24
Style Traditional
Bedrooms 6
Full Baths 3
Half Baths 1
Construction Status New Construction
HOA Fees $1,050
HOA Y/N Yes
Originating Board First Multiple Listing Service
Year Built 2024
Annual Tax Amount $1,275
Tax Year 2022
Lot Size 0.460 Acres
Acres 0.46
Property Description
Custom-Built New Construction 6-Bedroom 3.5 Bathroom Basement Home in Exclusive Wedgewood @ Pinetree Country Club. This Majestic Executive Home offers peace and tranquility, nestled along the 5th fairway and on a cul-de-sac road, but with easy access to I75 and I575, and a plethora of amenities nearby. Featuring clean lines, with a 2 Car Garage, Covered Front Patio and 30-Year Architectural Shingled Roof. Stepping inside you'll note the beautifully 3/4" thick White Oak Hardwood Floors running through the Foyer, Dining Room, Spacious Family Room, Kitchen, Hallways and Main Bedroom. The Huge Family Room boasts Cedar Ceiling Beams and a lovely brick layered Fireplace, with Open-Plan View to Dining Room and Gourmet Kitchen, and windows looking onto the expansive covered Deck. The Kitchen features High-End Stainless Steel KitchenAid Appliances, Quartz Counters including a massive Kitchen Island, Subway Tiled Backsplash, Gas Counter Cooktop, 2 Wall Ovens, Built-In Microwave Oven and recessed lighting.
The Main Bedroom with On-Suite Bathroom is on the main level, as is the 2nd Bedroom (or study), a 3rd Bedroom & both a 2nd Full Bathrooms and a Half Bathroom. The Spacious Main Bedroom features a Trey Ceiling and Huge Walk-In Closet. The Main Bathroom boasts Dual Vanities with Quartz Tops, Shower with Glass Door and Tiled to the Ceiling, and plumbed for an optional Free-Standing Tub. All bathrooms Ceramic Tiled Floors.
A full Laundry with Sink, Wet-Bar and Main-Level Access to the 2 Car Garage, complete the main level.
Moving upstairs are Bedrooms 4, 5 and 6! Plus a 3rd Full Bathroom. Wow! Does this home have enough space or what? But there's more!
Downstairs is a Full Unfinished Basement Here you'll find room for another 2 future Bedrooms if needed, a 4th Stubbed-Out Full Bathroom, a 2nd Stubbed-Out Half Bathroom, and space for a future Rec-Room, Home Gym, Home Theatre, Man-Cave, She Shed ... and more! And this is all completed with daylight windows, exterior access and a massive Terrace Concrete Patio, landscaped backyard and lush vegetation.
And Wedgewood @ Pinetree Country Club is a community you'll be proud to be part of. Pinetree Country Club is a private club offering golf, tennis, an Olympic-size pool and social memberships, and is just minutes from Kennesaw State University and Downtown Historic Kennesaw. Welcome Home!
Home is sold with a One-Year Builder's Home Warranty and a 10-Year Structural Warranty. Details available via Agents or on request.
Location
State GA
County Cobb
Lake Name None
Rooms
Bedroom Description Master on Main
Other Rooms None
Basement Bath/Stubbed, Daylight, Exterior Entry, Full, Interior Entry, Unfinished
Main Level Bedrooms 3
Dining Room Open Concept
Interior
Interior Features Crown Molding, Double Vanity, Entrance Foyer, High Speed Internet, Low Flow Plumbing Fixtures, Wet Bar
Heating Central, Forced Air, Natural Gas
Cooling Ceiling Fan(s), Central Air
Flooring Carpet, Ceramic Tile, Hardwood
Fireplaces Number 1
Fireplaces Type Family Room
Window Features Double Pane Windows,Insulated Windows
Appliance Dishwasher, Disposal, Electric Cooktop, Gas Range, Gas Water Heater, Microwave
Laundry Laundry Room, Main Level
Exterior
Exterior Feature Balcony
Parking Features Garage, Garage Door Opener, Garage Faces Front, Kitchen Level, Level Driveway
Garage Spaces 2.0
Fence None
Pool None
Community Features Clubhouse, Country Club, Golf, Homeowners Assoc, Pool, Sidewalks, Street Lights, Tennis Court(s)
Utilities Available Cable Available, Electricity Available, Natural Gas Available, Phone Available, Sewer Available, Underground Utilities, Water Available
Waterfront Description None
View Golf Course, Trees/Woods
Roof Type Ridge Vents,Shingle
Street Surface Asphalt
Accessibility None
Handicap Access None
Porch Covered, Deck, Front Porch, Patio, Rear Porch
Private Pool false
Building
Lot Description Back Yard, Landscaped, On Golf Course, Private
Story Two
Foundation Concrete Perimeter
Sewer Public Sewer
Water Public
Architectural Style Traditional
Level or Stories Two
Structure Type Cement Siding
New Construction No
Construction Status New Construction
Schools
Elementary Schools Big Shanty/Kennesaw
Middle Schools Palmer
High Schools North Cobb
Others
Senior Community no
Restrictions false
Tax ID 20009302400
Special Listing Condition None
Read Less

Bought with WYND REALTY LLC
GET MORE INFORMATION




