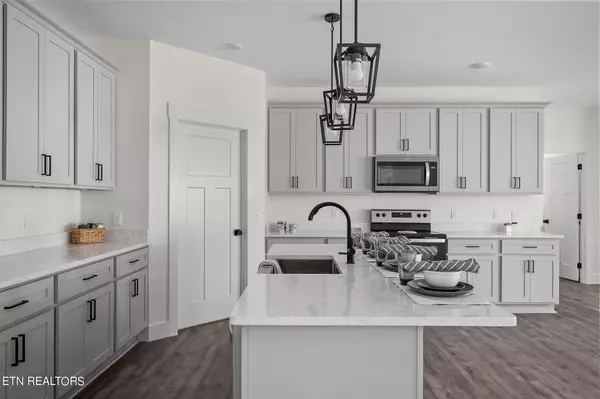For more information regarding the value of a property, please contact us for a free consultation.
1965 Bear Creek PT Cookeville, TN 38506
Want to know what your home might be worth? Contact us for a FREE valuation!

Our team is ready to help you sell your home for the highest possible price ASAP
Key Details
Sold Price $385,000
Property Type Single Family Home
Sub Type Residential
Listing Status Sold
Purchase Type For Sale
Square Footage 1,840 sqft
Price per Sqft $209
Subdivision Highlands At Bear Creek Th
MLS Listing ID 1256850
Sold Date 05/30/24
Style Cottage
Bedrooms 3
Full Baths 2
Originating Board East Tennessee REALTORS® MLS
Year Built 2024
Lot Size 0.390 Acres
Acres 0.39
Property Description
New construction in The Highlands at BearCreek! This spacious and open floor plan provides a beautiful kitchen for preparing meals and hosting guests, along with extra features like a walk-in pantry with custom shelving. Coming in after a long day? Enjoy the functionality of a drop zone with storage just inside the door. The adjacent main-level laundry room has storage and countertop space, too! Enjoy the separate office/sunroom that walks out onto the back deck with VIEWS! The primary suite provides a serene bathroom with a walk-in tiled shower, double vanity and linen closet. The walk-in closet has custom shelving to help you stay organized. One-year builder warranty included!
Location
State TN
County Putnam County - 53
Area 0.39
Rooms
Other Rooms Office
Basement Crawl Space, Walkout, Outside Entr Only
Dining Room Eat-in Kitchen
Interior
Interior Features Island in Kitchen, Walk-In Closet(s), Eat-in Kitchen
Heating Central, Heat Pump, Electric
Cooling Central Cooling
Flooring Vinyl, Tile
Fireplaces Type None
Appliance Dishwasher, Microwave, Range, Refrigerator
Heat Source Central, Heat Pump, Electric
Exterior
Exterior Feature Windows - Vinyl, Porch - Covered, Deck
Garage Attached, Main Level
Garage Spaces 2.0
Garage Description Attached, Main Level, Attached
View Other
Total Parking Spaces 2
Garage Yes
Building
Lot Description Rolling Slope
Faces From PCCH: N on N Washington, Hilham Rd., right on Bear Creek Rd, left onto Bear Creek Point, property is on right.
Sewer Septic Tank
Water Public
Architectural Style Cottage
Structure Type Other,Frame
Others
Restrictions Yes
Tax ID 008O A 022.00
Energy Description Electric
Read Less
GET MORE INFORMATION




