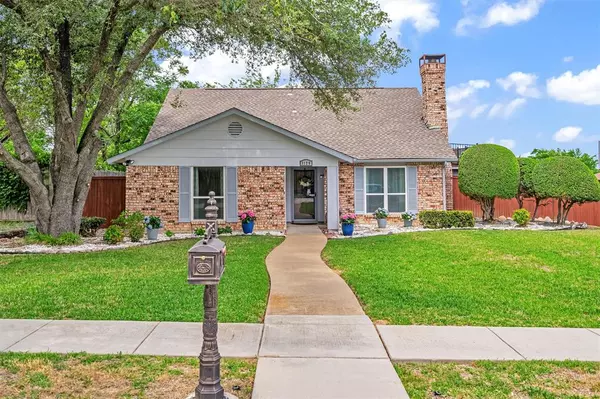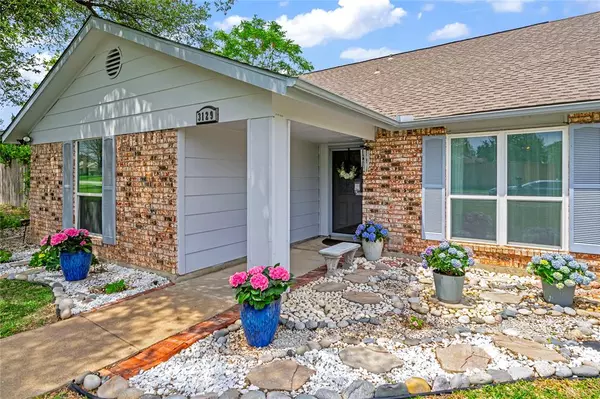For more information regarding the value of a property, please contact us for a free consultation.
3129 Royal Oaks Drive Plano, TX 75074
Want to know what your home might be worth? Contact us for a FREE valuation!

Our team is ready to help you sell your home for the highest possible price ASAP
Key Details
Property Type Single Family Home
Sub Type Single Family Residence
Listing Status Sold
Purchase Type For Sale
Square Footage 1,659 sqft
Price per Sqft $226
Subdivision Royal Oaks
MLS Listing ID 20587910
Sold Date 05/30/24
Style Traditional
Bedrooms 3
Full Baths 2
HOA Y/N None
Year Built 1977
Annual Tax Amount $5,012
Lot Size 8,712 Sqft
Acres 0.2
Property Description
Charming 3 bedroom, 2 bathroom, 2 story home nestled in east Plano! This home boasts of hand scraped wood floors throughout. Living area has high ceilings, fireplace, and is connected to formal dining room - great for entertaining & hosting guests. Rustic farmhouse kitchen has granite counters, island, and electric. Primary bedroom is on 1st story, and second bedroom on 1st story can easily be used as a home office or study. 2nd story has a loft area with an abundance of natural light, overlooking open railings, and a private deck to enjoy the sun, watch July 4th fireworks, or enjoy the annual balloon festival - unique to this home! Backyard has covered patio and plenty of green space for family, friends, & pets to enjoy! Sellers did foundation work, replaced water heater, and did electrical inspection in 2023. There is also a carport attached to the garage, totaling 4 covered parking spaces at the home. Plano living at its best!
Location
State TX
County Collin
Direction From PGBT - Take exit toward Jupiter Rd, Turn left on Jupiter Rd, Turn right onto Royal Oaks Dr, Property will be on the left.
Rooms
Dining Room 2
Interior
Interior Features Cable TV Available, High Speed Internet Available, Kitchen Island, Loft
Heating Central
Cooling Central Air
Fireplaces Number 1
Fireplaces Type Gas Logs
Appliance Dishwasher, Disposal, Microwave, Refrigerator
Heat Source Central
Laundry Electric Dryer Hookup, In Garage, Full Size W/D Area, Washer Hookup
Exterior
Exterior Feature Balcony
Garage Spaces 2.0
Carport Spaces 2
Fence Wood
Utilities Available Cable Available, City Sewer, Curbs, Electricity Connected, Individual Gas Meter, Sidewalk
Roof Type Composition
Total Parking Spaces 4
Garage Yes
Building
Story Two
Foundation Slab
Level or Stories Two
Structure Type Brick
Schools
Elementary Schools Memorial
Middle Schools Bowman
High Schools Mcmillen
School District Plano Isd
Others
Restrictions No Known Restriction(s)
Ownership See Public Records
Acceptable Financing Cash, Conventional, FHA, VA Loan
Listing Terms Cash, Conventional, FHA, VA Loan
Financing Conventional
Read Less

©2024 North Texas Real Estate Information Systems.
Bought with Wes Houx • eXp Realty LLC
GET MORE INFORMATION




