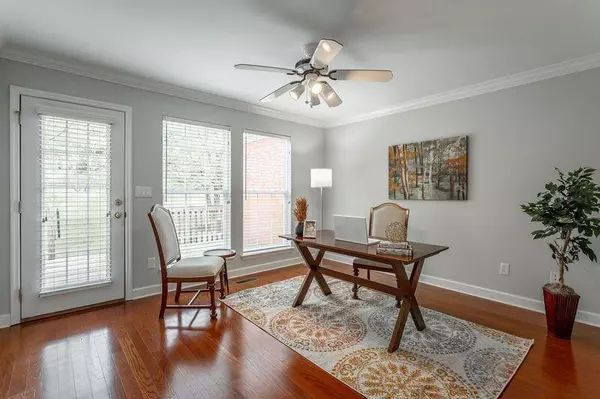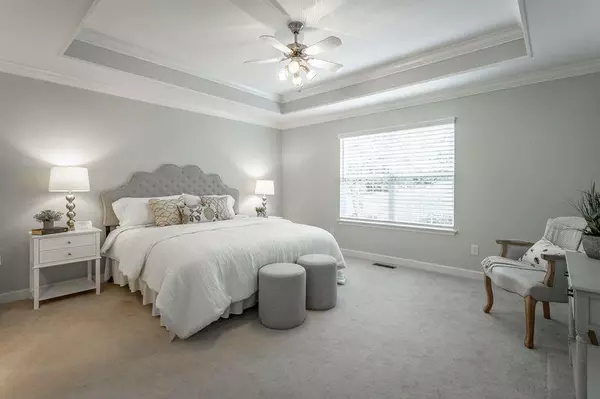For more information regarding the value of a property, please contact us for a free consultation.
603 Outlook LN Chattanooga, TN 37419
Want to know what your home might be worth? Contact us for a FREE valuation!

Our team is ready to help you sell your home for the highest possible price ASAP
Key Details
Sold Price $485,000
Property Type Townhouse
Sub Type Townhouse
Listing Status Sold
Purchase Type For Sale
Square Footage 2,368 sqft
Price per Sqft $204
Subdivision Black Creek Chattanooga
MLS Listing ID 1384570
Sold Date 05/30/24
Style Contemporary
Bedrooms 3
Full Baths 2
Half Baths 1
HOA Fees $115/mo
Originating Board Greater Chattanooga REALTORS®
Year Built 2001
Lot Size 5,227 Sqft
Acres 0.12
Lot Dimensions 30 X 174
Property Sub-Type Townhouse
Property Description
Who says you can't have it all? Luxury living in a beautiful community with the ease of a townhome lifestyle. This well-maintained home features three bedrooms with the primary bedroom on the main floor. The en-suite bathroom boasts a garden tub and spacious double vanities leading into a generous walk-in closet. The two story great room is flooded with natural light. Adjacent to the great room, you will find a flex room well suited for use as an office or exercise room. The kitchen is centrally located with convenient access to the dining room. The covered front porch is perfect for sipping coffee in the morning. Two bedrooms and a full bath are housed upstairs, along with a large storage closet/attic and a spacious gallery area. The wooden back deck overlooks a community pond and offers stunning views of Raccoon Mountain. Neighborhood amenities include walking trails, a dog park, and a large recreation area. Membership to Black Creek Club is optional.
Location
State TN
County Hamilton
Area 0.12
Rooms
Basement Crawl Space
Interior
Interior Features En Suite, Open Floorplan, Primary Downstairs, Soaking Tub, Tub/shower Combo, Walk-In Closet(s)
Heating Central, Electric
Cooling Central Air, Electric, Multi Units
Flooring Carpet, Hardwood, Tile
Fireplaces Number 1
Fireplaces Type Gas Log, Great Room
Fireplace Yes
Window Features Aluminum Frames
Appliance Washer, Refrigerator, Free-Standing Electric Range, Electric Water Heater, Dryer, Dishwasher
Heat Source Central, Electric
Laundry Laundry Closet
Exterior
Parking Features Garage Door Opener, Kitchen Level
Garage Spaces 1.0
Garage Description Garage Door Opener, Kitchen Level
Pool Community
Community Features Clubhouse, Golf, Playground, Tennis Court(s), Pond
Utilities Available Cable Available, Electricity Available, Phone Available, Sewer Connected, Underground Utilities
Roof Type Asphalt,Shingle
Porch Deck, Patio, Porch, Porch - Covered
Total Parking Spaces 1
Garage Yes
Building
Lot Description Split Possible
Faces From I24, take Cummings Highway. Turn left onto Cummings Cove Drive. Take an immediate right onto Outlook Circle. The townhome is located in the first building on the right. It is the middle unit.
Story One and One Half
Foundation Block
Water Public
Architectural Style Contemporary
Structure Type Brick,Stucco
Schools
Elementary Schools Lookout Valley Elementary
Middle Schools Lookout Valley Middle
High Schools Lookout Valley High
Others
Senior Community No
Tax ID 153d A 002
Security Features Smoke Detector(s)
Acceptable Financing Cash, Conventional, FHA, Owner May Carry
Listing Terms Cash, Conventional, FHA, Owner May Carry
Read Less



