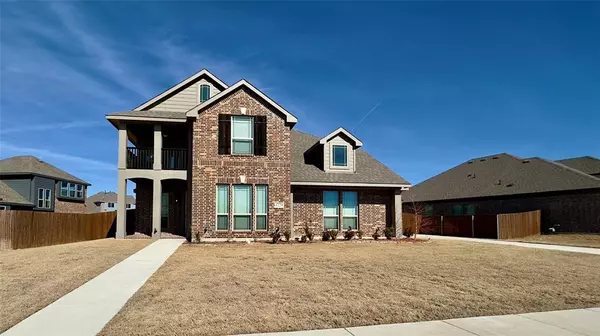For more information regarding the value of a property, please contact us for a free consultation.
1229 Richard Pittmon Drive Desoto, TX 75115
Want to know what your home might be worth? Contact us for a FREE valuation!

Our team is ready to help you sell your home for the highest possible price ASAP
Key Details
Property Type Single Family Home
Sub Type Single Family Residence
Listing Status Sold
Purchase Type For Sale
Square Footage 3,497 sqft
Price per Sqft $171
Subdivision Trees Farm
MLS Listing ID 20520490
Sold Date 05/29/24
Style Traditional
Bedrooms 4
Full Baths 3
Half Baths 1
HOA Fees $41/ann
HOA Y/N Mandatory
Year Built 2021
Lot Size 0.264 Acres
Acres 0.2644
Property Description
Classic drive up appeal jumps to life with stunning stacked Porch & Lovely views from Balcony. Oasis back yard has in ground pool, waterfall and convertible glass enclosed 10x27 patio both installed in July 2022. Inside you're greeted with the warmth of Rounded corners, Arches, & varying ceiling heights all delivering a level of charm. Formal Study, Dining, and wrought iron stairs add the wow factor this home delivers. Gourmet Kitchen with granite counters, rich cabinetry, large Island, stainless appliances all open to living. Stunning Stone Fireplace, ample windows truly brighten the whole space. Main floor has Primary bedroom, ensuite bath and additional flex room that can be an office or bedroom. Upstairs finds Gameroom, Media Room, Balcony access, 3 additional bedrooms, and 2 full bath, one of which is an ensuite, Both Backyard and swimming pool securely lock. Varying size life vest will remain. Located near Major Roads, Shopping, Dining and more. This home has so much to offer.
Location
State TX
County Dallas
Community Jogging Path/Bike Path, Perimeter Fencing
Direction Heading South on Hwy 67. Exit N Duncanville Rd. Left on N Duncanville Rd. Left on W. Beltline Rd. Right on S Cockrell Hill Rd. Approx 1.4 miles turn left into Tree Farms Subdivision. Right on Richard Pittmon home will be on left.
Rooms
Dining Room 2
Interior
Interior Features Cable TV Available, Decorative Lighting, Eat-in Kitchen, Granite Counters, High Speed Internet Available, Kitchen Island, Pantry, Smart Home System, Vaulted Ceiling(s), Walk-In Closet(s)
Heating Central, Natural Gas, Zoned
Cooling Ceiling Fan(s), Central Air, Electric, Zoned
Flooring Carpet, Ceramic Tile
Fireplaces Number 1
Fireplaces Type Gas Starter, Stone
Appliance Dishwasher, Disposal, Electric Oven, Electric Water Heater, Gas Cooktop, Ice Maker, Microwave, Plumbed For Gas in Kitchen, Vented Exhaust Fan
Heat Source Central, Natural Gas, Zoned
Exterior
Garage Spaces 2.0
Fence Wood
Pool Gunite, In Ground, Outdoor Pool, Waterfall
Community Features Jogging Path/Bike Path, Perimeter Fencing
Utilities Available Cable Available, City Sewer, City Water, Curbs, Sidewalk
Roof Type Composition
Parking Type Garage Single Door, Garage, Garage Door Opener, Garage Faces Side, See Remarks
Total Parking Spaces 2
Garage Yes
Private Pool 1
Building
Story Two
Foundation Slab
Level or Stories Two
Structure Type Brick,Fiber Cement
Schools
Elementary Schools Moates
Middle Schools Curtistene S Mccowan
High Schools Desoto
School District Desoto Isd
Others
Ownership Of Record
Acceptable Financing Cash, Conventional, FHA, VA Loan
Listing Terms Cash, Conventional, FHA, VA Loan
Financing FHA 203(b)
Read Less

©2024 North Texas Real Estate Information Systems.
Bought with Darynda Jenkins • Keller Williams Lonestar DFW
GET MORE INFORMATION




