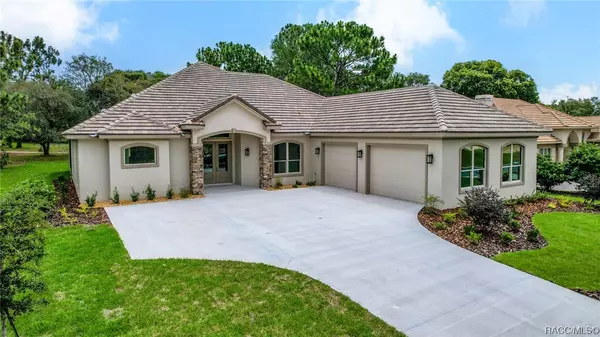Bought with Douglas Mosier • Coldwell Banker Next Generation Realty
For more information regarding the value of a property, please contact us for a free consultation.
2785 N Carnoustie LOOP Lecanto, FL 34461
Want to know what your home might be worth? Contact us for a FREE valuation!

Our team is ready to help you sell your home for the highest possible price ASAP
Key Details
Sold Price $585,000
Property Type Single Family Home
Sub Type Single Family Residence
Listing Status Sold
Purchase Type For Sale
Square Footage 2,609 sqft
Price per Sqft $224
Subdivision Black Diamond Ranch
MLS Listing ID 828080
Sold Date 05/31/24
Style Mediterranean,Ranch,One Story
Bedrooms 4
Full Baths 3
HOA Fees $213/qua
HOA Y/N Yes
Year Built 2023
Annual Tax Amount $372
Tax Year 2022
Lot Size 0.350 Acres
Acres 0.35
Property Sub-Type Single Family Residence
Property Description
A RARE OPPORTUNITY TO PURCHASE A DROP DEAD GORGEOUS 4 BEDROOM 3 BATH NEW CONSTRUCTION HOME LOCATED IN THE GUARD GATED ENCLAVE KNOWN AS BLACK DIAMOND RANCH! The Collaboration between the Premier Builder, Owner and Interior Designer is nothing short of Spectacular in this Expansive Open Concept Home offering 2600 sf Under Air and 4400 square feet Under Roof including a 943 SF Lanai and a 770 SF 3 Car Garage. All Design Elements, Fixtures and Finishes are Extraordinary boasting a Spectacular Coffered Ceiling in the Great Room, a Gourmet's Island Kitchen with Stunning highly coveted Cambria Quartz Countertops, Designer Cabinetry and Apron-front Stainless Farmhouse Sink. The Extravagant Primary Suite with it's true Euro Bath featuring Cambria Quartz Countertops, Soaking Tub and Elegant Lion Size Shower and Large Closet is best described as Astounding. All 3 Guest Rooms are Generous in Scale and the Additional Two Baths are highlighted with the identical high end Finishes as the Primary Suite. Flooring throughout the Home is Top of the Line Luxury Vinyl and Windows are PGT Vinyl Clad, virtually Maintenance Free and Energy Efficient. Club Membership is optional; however Seller will pay $25,000 towards the Full Golf $50,000 Intiation Fee if desired.
Location
State FL
County Citrus
Area 14
Zoning PDR
Interior
Interior Features Breakfast Bar, Bathtub, Coffered Ceiling(s), Dual Sinks, Eat-in Kitchen, Garden Tub/Roman Tub, High Ceilings, Primary Suite, Open Floorplan, Pantry, Stone Counters, Split Bedrooms, Separate Shower, Tub Shower, Updated Kitchen, Walk-In Closet(s), Wood Cabinets, Programmable Thermostat, Sliding Glass Door(s)
Heating Heat Pump
Cooling Central Air, Electric
Flooring Luxury Vinyl Plank, Tile
Fireplace No
Appliance Dishwasher, Electric Oven, Disposal, Microwave, Water Heater
Laundry Laundry - Living Area, Laundry Tub
Exterior
Exterior Feature Sprinkler/Irrigation, Landscaping, Concrete Driveway
Parking Features Attached, Concrete, Driveway, Garage, Private, Garage Door Opener
Garage Spaces 3.0
Garage Description 3.0
Pool None
Community Features Shopping, Street Lights, Gated
Utilities Available High Speed Internet Available, Underground Utilities
Water Access Desc Public
Roof Type Tile
Total Parking Spaces 3
Building
Lot Description On Golf Course, Rectangular, Trees
Entry Level One
Foundation Block, Slab
Sewer Public Sewer
Water Public
Architectural Style Mediterranean, Ranch, One Story
Level or Stories One
New Construction Yes
Schools
Elementary Schools Central Ridge Elementary
Middle Schools Citrus Springs Middle
High Schools Lecanto High
Others
HOA Name BLACK DIAMOND POA
HOA Fee Include Association Management,Cable TV,High Speed Internet,Legal/Accounting,Reserve Fund,Road Maintenance,Security
Tax ID 2936321
Security Features Gated Community
Acceptable Financing Cash, Conventional
Listing Terms Cash, Conventional
Financing Cash
Special Listing Condition Standard
Read Less



