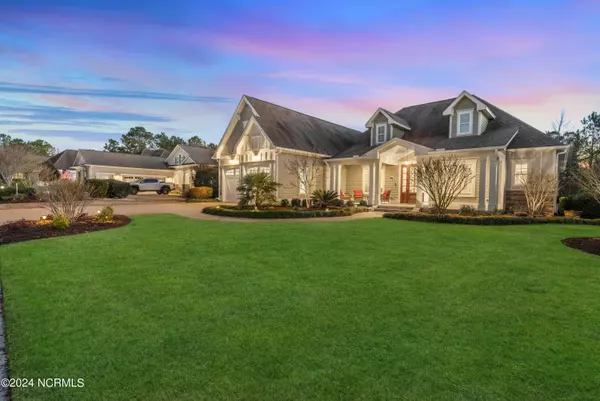For more information regarding the value of a property, please contact us for a free consultation.
2531 Sugargrove TRL NE Leland, NC 28451
Want to know what your home might be worth? Contact us for a FREE valuation!

Our team is ready to help you sell your home for the highest possible price ASAP
Key Details
Sold Price $955,000
Property Type Single Family Home
Sub Type Single Family Residence
Listing Status Sold
Purchase Type For Sale
Square Footage 3,304 sqft
Price per Sqft $289
Subdivision Compass Pointe
MLS Listing ID 100427664
Sold Date 05/30/24
Style Wood Frame
Bedrooms 4
Full Baths 4
HOA Fees $2,414
HOA Y/N Yes
Originating Board North Carolina Regional MLS
Year Built 2012
Lot Size 0.630 Acres
Acres 0.63
Lot Dimensions 84.01x313.81x98.11x343.52
Property Description
Are you in pursuit of a remarkable property that seamlessly blends tranquility, natural surroundings, and resort-style living while ensuring utmost privacy? Look no further than this stunning Hagood Builders semi-custom model home situated at 2531 Sugargrove Trail NE. Nestled on a peaceful, low-traffic street, this expansive .63-acre lot presents an impressive 3,300 SqFt of living space. It also features a 465 SqFt enclosed lanai with custom sliders, providing optimal airflow management. Step outside to discover a 700 SqFt enclosed in-ground saltwater pool and deck area, offering picturesque views of the landscaped yard and the nearby pond. The property boasts meticulously landscaped front, side, and backyard areas, complemented by the natural shade provided by the surrounding forest trees, enhancing the sense of privacy. With $73,000 in upgrades invested by the current owner, this upscale home is primed for your immediate enjoyment upon moving in. Upgraded Stainless Steel Microwave to be installed April 12th. A $2500 seller credit-to the buyer, at closing, to upgrade with the double oven of your choice. Conveniently located less than a 5-minute drive from the Compass Pointe Golf Club's Clubhouse, Pro Shop, Driving Range, and Club Pool and Tiki Bar complex. Just an 8-minute drive to Compass Pointe's HOA-related indoor/outdoor pool area, Wellness Center, Community Lanai building, and outstanding tennis, pickleball, and basketball courts. Immerse yourself in the vibrant community, where opportunities for socializing and recreational activities abound. The neighboring pond offers a delightful glimpse into Compass Pointe's natural habitat, where deer, turkeys, egrets, herons, and occasional pairs of ducks or Canadian geese can be spotted. Experience the epitome of relaxed living - come, unwind, and embrace life to the fullest in your own slice of paradise. Your dream home awaits!
Location
State NC
County Brunswick
Community Compass Pointe
Zoning SBR6
Direction From Wilmington, head on Hwy 74/76 for approximately 10 miles. Go to 2nd Compass Pointe Exit (West Gate that is 1.4 miles from East Gate). Turn right into Compass Pointe South Wynd. Take first right after guard gate at Oak Abbey Trail. Then second left onto Skinny Pine Drive. Right onto Sugargrove Trail. Home is on 5th house on the right.
Location Details Mainland
Rooms
Primary Bedroom Level Primary Living Area
Interior
Interior Features Foyer, Intercom/Music, Mud Room, Solid Surface, Whole-Home Generator, Master Downstairs, 9Ft+ Ceilings, Vaulted Ceiling(s), Ceiling Fan(s), Home Theater, Pantry, Walk-in Shower, Eat-in Kitchen, Walk-In Closet(s)
Heating Heat Pump, Fireplace(s), Electric, Forced Air, Propane, Zoned
Cooling Central Air, Zoned
Flooring Carpet, Tile, Wood
Fireplaces Type Gas Log
Fireplace Yes
Window Features Blinds
Appliance See Remarks, Washer, Wall Oven, Vent Hood, Stove/Oven - Gas, Stove/Oven - Electric, Self Cleaning Oven, Refrigerator, Microwave - Built-In, Ice Maker, Double Oven, Disposal, Dishwasher, Cooktop - Gas, Convection Oven
Laundry Hookup - Dryer, Laundry Closet, Washer Hookup, Inside
Exterior
Exterior Feature Irrigation System
Garage Attached, Concrete, Garage Door Opener, Electric Vehicle Charging Station(s), Lighted
Garage Spaces 2.0
Pool In Ground, See Remarks
Waterfront No
Waterfront Description None
View Pond, Water
Roof Type Architectural Shingle
Porch Enclosed, Patio, Porch, Screened, See Remarks
Parking Type Attached, Concrete, Garage Door Opener, Electric Vehicle Charging Station(s), Lighted
Building
Lot Description See Remarks, Wooded
Story 2
Entry Level One and One Half
Foundation Raised
Sewer Municipal Sewer
Water Municipal Water
Structure Type Irrigation System
New Construction No
Others
Tax ID 022ha022
Acceptable Financing Cash, Conventional, FHA, USDA Loan, VA Loan
Listing Terms Cash, Conventional, FHA, USDA Loan, VA Loan
Special Listing Condition None
Read Less

GET MORE INFORMATION




