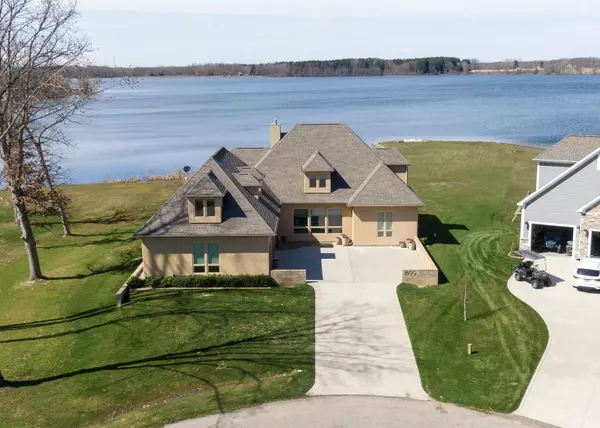For more information regarding the value of a property, please contact us for a free consultation.
1899 Suncrest Drive Grass Lake, MI 49240
Want to know what your home might be worth? Contact us for a FREE valuation!

Our team is ready to help you sell your home for the highest possible price ASAP
Key Details
Sold Price $1,095,000
Property Type Single Family Home
Sub Type Single Family Residence
Listing Status Sold
Purchase Type For Sale
Square Footage 3,713 sqft
Price per Sqft $294
Municipality Grass Lake Twp
MLS Listing ID 24016540
Sold Date 05/31/24
Style Contemporary
Bedrooms 4
Full Baths 3
Half Baths 1
HOA Fees $10/ann
HOA Y/N false
Year Built 2016
Annual Tax Amount $14,383
Tax Year 2023
Lot Size 1.240 Acres
Acres 1.24
Lot Dimensions 358 x 97
Property Sub-Type Single Family Residence
Property Description
Constructed in 2016, this home boasts opulent features including 3/4 inch solid oak flooring throughout, tailor-made cabinetry, & 10FT ceilings complemented by sturdy 8FT doors & Emtek hardware. The kitchen showcases a sprawling 14FT limestone island, top-of-the-line Frigidaire Professional appliances, a spacious pantry, & an ice maker, all centered around a linear fireplace. The living room offers breathtaking water views & hosts a generous linear FP, with a discreetly concealed 75 inch TV that rises from behind a powered picture frame. Enjoy audio with Sonas speakers in the LR, DR & kitchen. The 1st floor primary suite is a sanctuary, featuring a gas FP & Kohler steamer, heated floors, & an oversized limestone shower, complemented by dual sinks with limestone countertops, in the bath. The 2nd level encompasses 2 large bedrooms, a Jack & Jill bathroom, & an airy loft space with built-in bookcases. Additionally, a secondary set of stairs leads to the 4th bedroom ensuite or an expansive exercise room over the 3 car garage. The laundry room offers heated floors, ample countertop space, & abundant natural light streaming in through large windows. Outside, a charming brick courtyard beckons, while an exterior generator ensures continuous power throughout the house. Noteworthy features of the house include Andersen Windows, Trex decking, an included dock, 1.24 acres of land, just minutes from Ann Arbor, & 180FT of water frontage. Situated in a tranquil cul-de-sac with only 15 homes, this residence promises both luxury and convenience. The 2nd level encompasses 2 large bedrooms, a Jack & Jill bathroom, & an airy loft space with built-in bookcases. Additionally, a secondary set of stairs leads to the 4th bedroom ensuite or an expansive exercise room over the 3 car garage. The laundry room offers heated floors, ample countertop space, & abundant natural light streaming in through large windows. Outside, a charming brick courtyard beckons, while an exterior generator ensures continuous power throughout the house. Noteworthy features of the house include Andersen Windows, Trex decking, an included dock, 1.24 acres of land, just minutes from Ann Arbor, & 180FT of water frontage. Situated in a tranquil cul-de-sac with only 15 homes, this residence promises both luxury and convenience.
Location
State MI
County Jackson
Area Jackson County - Jx
Direction E Michigan Ave to Mt Hope Rd to Suncrest Dr
Body of Water Grass Lake
Rooms
Basement Crawl Space
Interior
Interior Features Ceiling Fan(s), Garage Door Opener, Generator, Stone Floor, Water Softener/Owned, Wood Floor, Kitchen Island, Eat-in Kitchen, Pantry
Heating Forced Air
Cooling Central Air
Fireplaces Number 3
Fireplaces Type Kitchen, Living Room, Primary Bedroom
Fireplace true
Window Features Window Treatments
Appliance Washer, Refrigerator, Range, Oven, Microwave, Dryer, Disposal, Dishwasher
Laundry Laundry Room, Main Level
Exterior
Exterior Feature Deck(s)
Parking Features Attached
Garage Spaces 3.0
Utilities Available Natural Gas Connected, Cable Connected
Waterfront Description Lake
View Y/N No
Garage Yes
Building
Lot Description Cul-De-Sac
Story 2
Sewer Public Sewer
Water Well
Architectural Style Contemporary
Structure Type Other
New Construction No
Schools
School District Grass Lake
Others
HOA Fee Include None
Tax ID 000-10-33-107-007-00
Acceptable Financing Cash, Conventional
Listing Terms Cash, Conventional
Read Less



