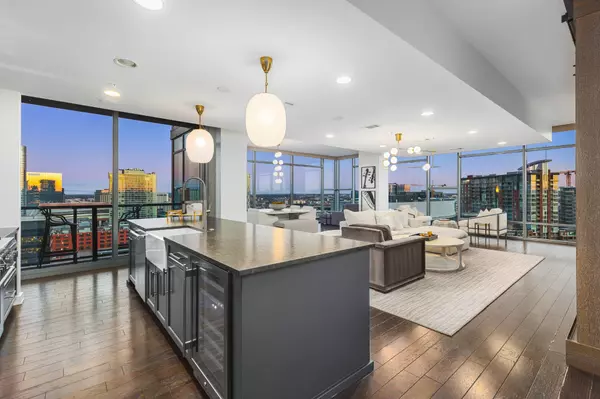For more information regarding the value of a property, please contact us for a free consultation.
1212 Laurel St #1501 Nashville, TN 37203
Want to know what your home might be worth? Contact us for a FREE valuation!

Our team is ready to help you sell your home for the highest possible price ASAP
Key Details
Sold Price $2,200,000
Property Type Single Family Home
Sub Type High Rise
Listing Status Sold
Purchase Type For Sale
Square Footage 1,867 sqft
Price per Sqft $1,178
Subdivision Twelve Twelve
MLS Listing ID 2650724
Sold Date 05/31/24
Bedrooms 2
Full Baths 2
Half Baths 1
HOA Fees $1,057/mo
HOA Y/N Yes
Year Built 2014
Annual Tax Amount $12,913
Lot Size 2,178 Sqft
Acres 0.05
Property Description
Nashville’s premier corner unit residence in the heart of the Gulch. Enjoy bold, unobstructed panoramic views of Downtown and The Gulch from every angle. Custom design and upgrades throughout create a luxuriously warm ambiance. Completely new kitchen with leathered granite countertops, all new upgraded cabinetry, farm sink & new appliances including a wine fridge. Beautiful wall coverings, custom blinds, and designer-selected lighting fixtures. The upgraded primary bathroom adds a touch of spa-like luxury. Each bedroom features an ensuite bath and custom walk-in closets. 2 private balconies, 2 deeded premium parking spaces. Experience a turnkey lifestyle with walkable distances to everything the Gulch & Downtown offer. 12|12 offers 2 guest suites, a salt-water pool, hot tub, green roof, 24/7 security, a trainer-driven fitness center, indoor dog walk, outdoor dog park, and 2 exclusive owner lounges.
Location
State TN
County Davidson County
Rooms
Main Level Bedrooms 2
Interior
Interior Features Walk-In Closet(s)
Heating Central
Cooling Central Air
Flooring Finished Wood
Fireplace N
Appliance Dishwasher, Dryer, Freezer, Microwave, Refrigerator, Washer
Exterior
Exterior Feature Balcony
Garage Spaces 2.0
Pool In Ground
Utilities Available Water Available
Waterfront false
View Y/N true
View City
Parking Type Assigned, Parking Lot
Private Pool true
Building
Story 1
Sewer Public Sewer
Water Public
Structure Type Other
New Construction false
Schools
Elementary Schools Jones Paideia Magnet
Middle Schools John Early Paideia Magnet
High Schools Pearl Cohn Magnet High School
Others
HOA Fee Include Exterior Maintenance,Maintenance Grounds,Recreation Facilities
Senior Community false
Read Less

© 2024 Listings courtesy of RealTrac as distributed by MLS GRID. All Rights Reserved.
GET MORE INFORMATION




