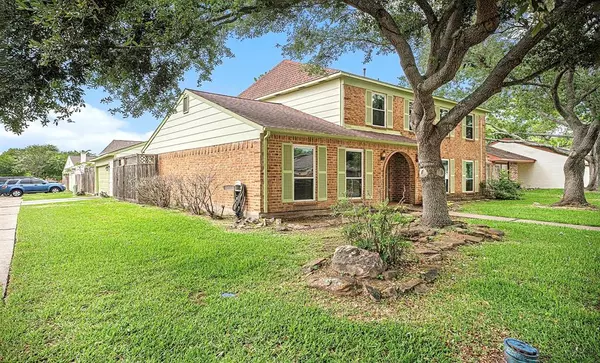For more information regarding the value of a property, please contact us for a free consultation.
459 El Toro LN Webster, TX 77598
Want to know what your home might be worth? Contact us for a FREE valuation!

Our team is ready to help you sell your home for the highest possible price ASAP
Key Details
Property Type Single Family Home
Listing Status Sold
Purchase Type For Sale
Square Footage 2,380 sqft
Price per Sqft $118
Subdivision Pipers Meadow
MLS Listing ID 30290310
Sold Date 05/31/24
Style Traditional
Bedrooms 4
Full Baths 2
Half Baths 1
HOA Fees $29/ann
HOA Y/N 1
Year Built 1980
Annual Tax Amount $5,718
Tax Year 2023
Lot Size 7,150 Sqft
Acres 0.1641
Property Description
Welcome to this charming 2-story home on a corner lot in Piper's Meadow. With 4 Bedrooms, 2.5 Baths, & 2,380 SqFt of living space, this residence offers a spacious, comfortable layout perfect for families. Step inside & discover a home filled with warmth & character. Main level features: formal living & dining spaces, Wet Bar, & a Family Room ideal for entertaining guests or hosting gatherings. Kitchen with breakfast bar is perfect for preparing meals while staying connected to the rest of the home. Upstairs, you'll find 4 bedrooms, providing plenty of space for a growing household or accommodating guests. The primary bedroom features an ensuite bathroom, offering a private retreat within the home. Outside, enjoy the benefits of a corner lot with a backyard large enough for hosting barbecues or simply enjoying the outdoors. Fresh paint in Kitchen, Foyer, Primary & Guest Bedrooms; 2021 - siding & paint; 2015 roof; 2014 - Insulated/Low-E Thermal Windows; 2012 & 2010 - HVAC
Location
State TX
County Harris
Area Clear Lake Area
Rooms
Bedroom Description All Bedrooms Up,Primary Bed - 2nd Floor
Other Rooms Breakfast Room, Family Room, Formal Dining, Formal Living, Utility Room in House
Master Bathroom Half Bath, Primary Bath: Double Sinks, Primary Bath: Shower Only
Kitchen Breakfast Bar
Interior
Interior Features Refrigerator Included, Wet Bar
Heating Central Gas
Cooling Central Electric
Flooring Carpet, Laminate, Tile
Fireplaces Number 1
Fireplaces Type Gas Connections, Gaslog Fireplace
Exterior
Exterior Feature Back Yard, Fully Fenced, Patio/Deck, Subdivision Tennis Court
Garage Attached/Detached Garage
Garage Spaces 2.0
Roof Type Composition
Street Surface Concrete,Curbs,Gutters
Private Pool No
Building
Lot Description Corner, Subdivision Lot
Faces Southeast
Story 2
Foundation Slab
Lot Size Range 0 Up To 1/4 Acre
Sewer Public Sewer
Water Public Water
Structure Type Brick,Cement Board
New Construction No
Schools
Elementary Schools Whitcomb Elementary School
Middle Schools Clearlake Intermediate School
High Schools Clear Lake High School
School District 9 - Clear Creek
Others
Senior Community No
Restrictions Deed Restrictions
Tax ID 114-134-002-0039
Ownership Full Ownership
Energy Description Ceiling Fans,Insulated/Low-E windows
Acceptable Financing Cash Sale, Conventional, FHA, Texas Veterans Land Board, VA
Tax Rate 2.0289
Disclosures Exclusions, Sellers Disclosure
Listing Terms Cash Sale, Conventional, FHA, Texas Veterans Land Board, VA
Financing Cash Sale,Conventional,FHA,Texas Veterans Land Board,VA
Special Listing Condition Exclusions, Sellers Disclosure
Read Less

Bought with Realty Associates
GET MORE INFORMATION




