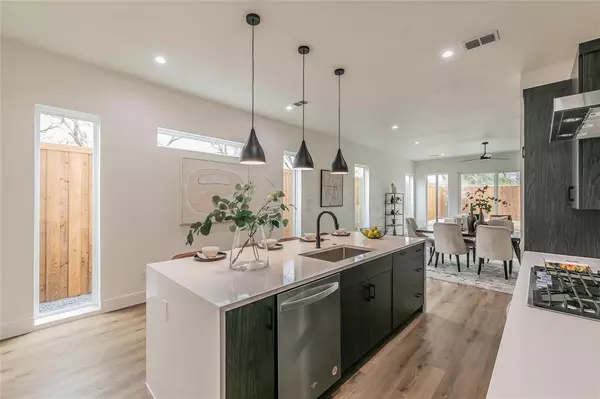For more information regarding the value of a property, please contact us for a free consultation.
1914 Duluth Street Dallas, TX 75212
Want to know what your home might be worth? Contact us for a FREE valuation!

Our team is ready to help you sell your home for the highest possible price ASAP
Key Details
Property Type Single Family Home
Sub Type Single Family Residence
Listing Status Sold
Purchase Type For Sale
Square Footage 2,125 sqft
Price per Sqft $249
Subdivision College Park Riggins
MLS Listing ID 20576482
Sold Date 05/31/24
Style Contemporary/Modern
Bedrooms 3
Full Baths 2
Half Baths 1
HOA Y/N None
Year Built 2024
Annual Tax Amount $3,586
Lot Size 6,272 Sqft
Acres 0.144
Property Description
Masterfully crafted by Conrad Homes and nestled in the heart of the booming Trinity Groves area, this home boasts an open-concept design, eat in kitchen, and large covered patio for al fresco dining. The luxurious master suite features an oversized shower with a beautiful soaking tub. This home seamlessly combines cutting-edge style with refined comfort. Ideally situated for both tranquility and accessibility, this residence offers the ultimate in contemporary living. Minutes from Downtown, the Design District, and Trinity Groves shopping and dining options. Photos are of the left side home, 1912 Duluth. Home has been destaged.
Location
State TX
County Dallas
Direction From 35 take Singleton West. Left on Vilbig, Right on Duluth. On the left had (south) side.
Rooms
Dining Room 1
Interior
Interior Features Eat-in Kitchen, Kitchen Island, Open Floorplan, Walk-In Closet(s)
Heating Central, Electric
Cooling Central Air, Electric
Flooring Carpet, Ceramic Tile, Luxury Vinyl Plank
Appliance Dishwasher, Disposal, Electric Oven, Gas Cooktop
Heat Source Central, Electric
Exterior
Exterior Feature Covered Patio/Porch, Rain Gutters
Garage Spaces 2.0
Fence Wood
Utilities Available Cable Available, City Sewer, City Water, Electricity Available, Individual Gas Meter, Individual Water Meter
Roof Type Composition
Total Parking Spaces 2
Garage Yes
Building
Lot Description Interior Lot, Landscaped, Sprinkler System
Story Two
Foundation Slab
Level or Stories Two
Structure Type Siding
Schools
Elementary Schools Lanier
Middle Schools Pinkston
High Schools Pinkston
School District Dallas Isd
Others
Ownership Tri Grove Homes LLC
Acceptable Financing Cash, Conventional, FHA, VA Loan
Listing Terms Cash, Conventional, FHA, VA Loan
Financing FHA
Read Less

©2024 North Texas Real Estate Information Systems.
Bought with Trey Stewart • Agency Dallas Park Cities, LLC
GET MORE INFORMATION




