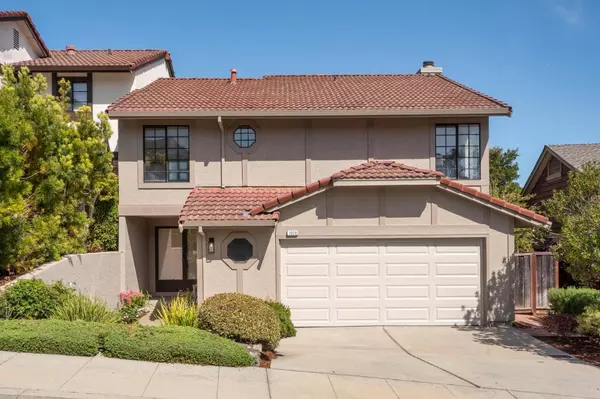For more information regarding the value of a property, please contact us for a free consultation.
1929 Parkwood DR San Mateo, CA 94403
Want to know what your home might be worth? Contact us for a FREE valuation!

Our team is ready to help you sell your home for the highest possible price ASAP
Key Details
Sold Price $2,300,000
Property Type Single Family Home
Sub Type Single Family Home
Listing Status Sold
Purchase Type For Sale
Square Footage 2,430 sqft
Price per Sqft $946
MLS Listing ID ML81964180
Sold Date 05/31/24
Bedrooms 3
Full Baths 2
Half Baths 1
HOA Fees $66/ann
HOA Y/N 1
Year Built 1985
Lot Size 4,410 Sqft
Property Description
Discover the allure of 1929 Parkwood Drive, a 3-bedroom, 2 1/2 bathroom home in the sought-after Sugarloaf area of San Mateo, CA. Boasting 2430 square feet of living space on a 4410 square foot lot, this residence offers a blend of modern updates and timeless charm. Step inside to find a freshly updated interior with new paint and all-new stainless steel appliances in the kitchen. The newly stained deck provides a perfect spot for outdoor relaxation, while the new kitchen cabinets and quartz countertops add a touch of elegance to the heart of the home. Downstairs, hardwood floors create a warm and inviting atmosphere, complemented by a fireplace for cozy evenings. The primary bedroom features a private deck and a walk-in closet, offering a peaceful retreat within the home. Nestled in a cul-de-sac, this property provides a serene and private setting, while also granting access to exclusive tennis courts for active pursuits. Experience the best of San Mateo living in this newly updated home, where modern conveniences and a desirable location come together seamlessly. Don't miss the chance to make 1929 Parkwood Drive your own schedule a showing today and embrace the lifestyle this home has to offer.
Location
State CA
County San Mateo
Area Laurelwood Etc.
Building/Complex Name Sugarloaf
Zoning R1000C
Rooms
Family Room Kitchen / Family Room Combo
Dining Room Dining Area in Living Room
Kitchen Countertop - Quartz, Dishwasher, Garbage Disposal, Microwave, Oven - Electric, Refrigerator
Interior
Heating Central Forced Air
Cooling None
Flooring Carpet, Hardwood, Vinyl / Linoleum
Fireplaces Type Family Room, Wood Burning
Exterior
Garage Attached Garage
Garage Spaces 2.0
Community Features Tennis Court / Facility
Utilities Available Individual Electric Meters, Individual Gas Meters
Roof Type Tile
Building
Story 2
Foundation Concrete Perimeter and Slab
Sewer Sewer - Public
Water Public
Level or Stories 2
Others
HOA Fee Include Maintenance - Road,Pool, Spa, or Tennis
Restrictions None
Tax ID 041-600-080
Horse Property No
Special Listing Condition Not Applicable
Read Less

© 2024 MLSListings Inc. All rights reserved.
Bought with Joanne Xiang • CENTURY 21 Real Estate Allianc
GET MORE INFORMATION




