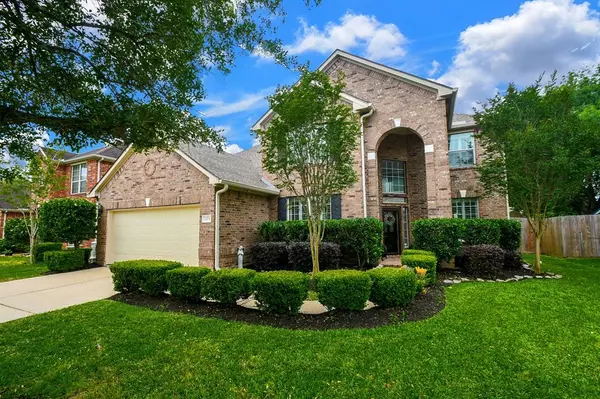For more information regarding the value of a property, please contact us for a free consultation.
2173 Brittany Colony DR League City, TX 77573
Want to know what your home might be worth? Contact us for a FREE valuation!

Our team is ready to help you sell your home for the highest possible price ASAP
Key Details
Property Type Single Family Home
Listing Status Sold
Purchase Type For Sale
Square Footage 3,052 sqft
Price per Sqft $174
Subdivision Brittany Lakes Sec 10 2004
MLS Listing ID 77469797
Sold Date 05/31/24
Style Traditional
Bedrooms 4
Full Baths 2
Half Baths 1
HOA Fees $52/ann
HOA Y/N 1
Year Built 2004
Annual Tax Amount $7,752
Tax Year 2023
Lot Size 8,353 Sqft
Acres 0.1918
Property Description
Enjoy the serene sound of waterfalls and birds chirping in your backyard retreat. Gorgeous 4 bedroom 2.5 bath home, with study and large game room, in the well sought after Brittany Lakes subdivision, Zoned to CCISD. Enjoy Quick access to I-45 for an easy commute to downtown which is approx 25 miles, or to Galveston which is also approx 25 miles. Too many updates to list. Recently the owners spent $140,000 updating the backyard. Some of the recent updates include - new paint, new carpet, 3 year old roof, 2-year-old full home 24kw Generac generator with install total $12,000, 3-year-old heated chlorine pool with spa and waterfalls, an oversized cover patio, an outdoor kitchen with sink to match the pool along with a built-in connected gas firepit. The fence is 3 years old, wrought iron dog run, Tuff shed with a window. Take a walkaround the lake, and visit one of the ponds with new baby ducklings. The neighborhood has tennis courts, community pool with splash pads, and pocket parks.
Location
State TX
County Galveston
Area League City
Rooms
Bedroom Description Primary Bed - 1st Floor,Walk-In Closet
Other Rooms Family Room, Gameroom Up, Home Office/Study, Utility Room in House
Master Bathroom Half Bath, Primary Bath: Separate Shower, Primary Bath: Soaking Tub, Secondary Bath(s): Tub/Shower Combo
Kitchen Breakfast Bar, Island w/o Cooktop, Kitchen open to Family Room, Pantry, Under Cabinet Lighting
Interior
Interior Features Alarm System - Owned, Crown Molding, Fire/Smoke Alarm, High Ceiling, Prewired for Alarm System
Heating Central Gas
Cooling Central Electric
Flooring Laminate, Tile
Fireplaces Number 1
Fireplaces Type Gaslog Fireplace
Exterior
Exterior Feature Back Yard Fenced, Covered Patio/Deck, Outdoor Fireplace, Outdoor Kitchen
Garage Attached Garage
Garage Spaces 2.0
Garage Description Double-Wide Driveway
Pool Gunite, Heated, In Ground
Roof Type Composition
Private Pool Yes
Building
Lot Description Subdivision Lot
Story 2
Foundation Slab
Lot Size Range 0 Up To 1/4 Acre
Builder Name Gehan
Water Water District
Structure Type Brick,Cement Board
New Construction No
Schools
Elementary Schools Bauerschlag Elementary School
Middle Schools Victorylakes Intermediate School
High Schools Clear Springs High School
School District 9 - Clear Creek
Others
HOA Fee Include Grounds,Recreational Facilities
Senior Community No
Restrictions Build Line Restricted,Deed Restrictions
Tax ID 2003-0002-0036-000
Ownership Full Ownership
Energy Description Attic Vents,Ceiling Fans,Digital Program Thermostat,Energy Star Appliances,Energy Star/CFL/LED Lights,Generator
Acceptable Financing Cash Sale, Conventional, FHA, VA
Tax Rate 1.8215
Disclosures Exclusions, Mud, Owner/Agent, Sellers Disclosure
Listing Terms Cash Sale, Conventional, FHA, VA
Financing Cash Sale,Conventional,FHA,VA
Special Listing Condition Exclusions, Mud, Owner/Agent, Sellers Disclosure
Read Less

Bought with Rasha Realty, LLC
GET MORE INFORMATION




