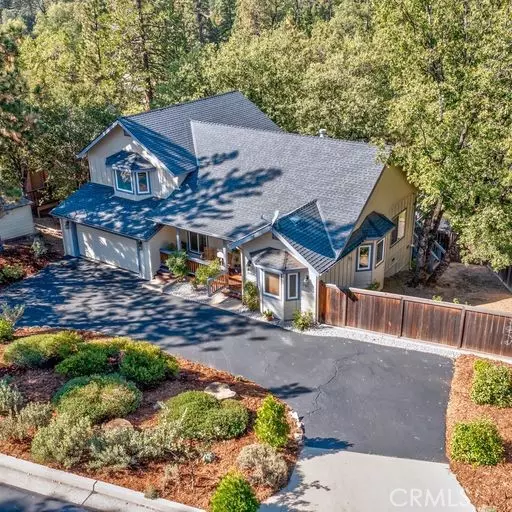For more information regarding the value of a property, please contact us for a free consultation.
39768 Cedar Vista CIR Bass Lake, CA 93604
Want to know what your home might be worth? Contact us for a FREE valuation!

Our team is ready to help you sell your home for the highest possible price ASAP
Key Details
Sold Price $766,500
Property Type Single Family Home
Sub Type Single Family Home
Listing Status Sold
Purchase Type For Sale
Square Footage 2,067 sqft
Price per Sqft $370
MLS Listing ID CRFR23208013
Sold Date 05/31/24
Style Contemporary
Bedrooms 3
Full Baths 2
Originating Board California Regional MLS
Year Built 2000
Lot Size 0.310 Acres
Property Sub-Type Single Family Home
Property Description
Here is your chance to own a move-in ready Bass Lake home in the highly desirable Cedar Ridge Estates! This home features 2067 square feet of living space, a large 2 car attached garage, 3 bedrooms and 2 bathrooms. Enter in to the main living area with laminate flooring and pine vaulted ceilings that give this modern home the charming cabin feel. The oversized main bedroom, located upstairs, features an ensuite with a walk-in tiled shower and jacuzzi bath tub. Off the main living area you'll find 2 additional bedrooms, a guest bathroom and laundry room. This home is conveniently located less than 1 mile to the Pines Village. Shoot a game of pool or cozy up around the 3 sided fireplace. Fully furnished (excluding TV's) allows you to start living your best life at the lake! The back deck is surrounded by flourishing oaks and pines. You'll love lounging around on the deck and warming up by the fire pit table. Down the stairs off the deck you'll find a quaint side yard ready for a garden, outdoor games area or for you to use in your own creative way. Schedule a showing today!
Location
State CA
County Madera
Area Yg40 - Bass Lake
Zoning RUS
Rooms
Dining Room Breakfast Bar, Dining Area in Living Room
Kitchen Dishwasher, Garbage Disposal, Microwave, Other, Oven Range, Refrigerator, Oven - Electric
Interior
Heating Forced Air, Electric, Fireplace
Cooling Central AC
Flooring Laminate
Fireplaces Type Living Room, Other
Laundry In Laundry Room, Other, Washer, Dryer
Exterior
Parking Features Other
Garage Spaces 2.0
Pool 31, None
Utilities Available Propane On Site
View Hills, Forest / Woods
Roof Type Composition
Building
Lot Description Corners Marked, Grade - Gently Sloped
Story One Story
Foundation Raised
Water District - Public
Architectural Style Contemporary
Others
Tax ID 070340026
Special Listing Condition Not Applicable
Read Less

© 2025 MLSListings Inc. All rights reserved.
Bought with Natalie Leon • Modern Broker



