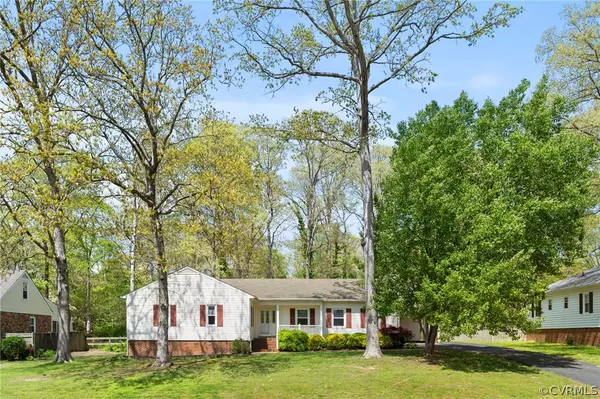For more information regarding the value of a property, please contact us for a free consultation.
10030 Tuxford RD Chesterfield, VA 23236
Want to know what your home might be worth? Contact us for a FREE valuation!

Our team is ready to help you sell your home for the highest possible price ASAP
Key Details
Sold Price $365,000
Property Type Single Family Home
Sub Type Single Family Residence
Listing Status Sold
Purchase Type For Sale
Square Footage 1,740 sqft
Price per Sqft $209
Subdivision Shenandoah
MLS Listing ID 2409436
Sold Date 05/30/24
Style Ranch
Bedrooms 3
Full Baths 2
Construction Status Actual
HOA Y/N No
Year Built 1975
Annual Tax Amount $2,608
Tax Year 2023
Lot Size 0.380 Acres
Acres 0.38
Property Sub-Type Single Family Residence
Property Description
A rare opportunity to own a one-level home nestled on a quiet tree-lined street in the established Shenandoah neighborhood of Chesterfield County! Homes do not come up for sale often in this neighborhood so don't miss your chance. This solidly built three bedroom ranch style home has been meticulously and lovingly maintained with beautiful original hardwood floors throughout. Replacement windows offer ample natural light in every room, with the gorgeous brick fireplace as a centerpiece of the living room. Plenty of opportunity to build equity with some updates as you see fit. Full walk up completely floored attic runs the length of the entire house! The carport provides covered parking and the paved driveway that wraps around and behind ensures there is plenty of space for visitors to park. The backyard is large and level and provides a blank slate for your private oasis. Super convenient to interstate access and nearby shopping, schools, and restaurants.
Location
State VA
County Chesterfield
Community Shenandoah
Area 62 - Chesterfield
Rooms
Basement Crawl Space
Interior
Interior Features Bedroom on Main Level, Ceiling Fan(s), Main Level Primary
Heating Forced Air, Natural Gas
Cooling Central Air, Electric
Flooring Marble, Tile, Wood
Fireplaces Number 1
Fireplaces Type Masonry
Fireplace Yes
Appliance Electric Cooking, Electric Water Heater, Freezer, Oven, Refrigerator
Exterior
Exterior Feature Deck, Porch, Storage, Shed, Paved Driveway
Fence Partial
Pool None
Community Features Curbs, Gutter(s)
Roof Type Composition,Shingle
Porch Rear Porch, Front Porch, Deck, Porch
Garage No
Building
Story 1
Sewer Public Sewer
Water Public
Architectural Style Ranch
Level or Stories One
Structure Type Frame,Vinyl Siding
New Construction No
Construction Status Actual
Schools
Elementary Schools Reams
Middle Schools Providence
High Schools Monacan
Others
Tax ID 748-70-55-23-500-000
Ownership Individuals
Financing Conventional
Read Less

Bought with The Steele Group



