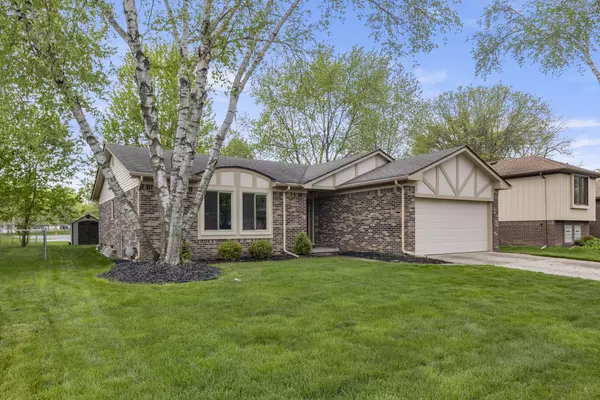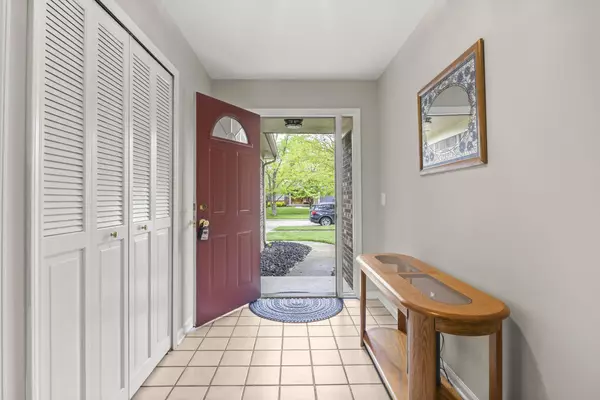For more information regarding the value of a property, please contact us for a free consultation.
9217 Mayflower Drive Plymouth, MI 48170
Want to know what your home might be worth? Contact us for a FREE valuation!

Our team is ready to help you sell your home for the highest possible price ASAP
Key Details
Sold Price $365,000
Property Type Single Family Home
Sub Type Single Family Residence
Listing Status Sold
Purchase Type For Sale
Square Footage 1,485 sqft
Price per Sqft $245
Municipality Plymouth
Subdivision Mayflower Village Sub
MLS Listing ID 24021970
Sold Date 05/30/24
Style Ranch
Bedrooms 3
Full Baths 1
Half Baths 1
Year Built 1977
Annual Tax Amount $3,483
Tax Year 2023
Lot Size 7,841 Sqft
Acres 0.18
Lot Dimensions 63 x 124 x 65 x 125
Property Description
Looking to live in Pristine Plymouth at an affordable price? Look no further!! This Original owner, well maintained 1485' sq ft Ranch home is nestled on a spacious lot that backs to Isbister Elementary school, Lot has a shed, mature trees, fenced in yard and a large deck that overlooks Peace and serenity. Enter the foyer to find ceramic tile flooring that leads to the spacious Eat-In kitchen with all appliances included. The family room boasts a natural fireplace with a full brick hearth and surround and 2 sliding doors that lead out to the deck and large yard. The Spacious living room has a solid oak bay window offering plenty of natural light and a great view of the rear yard. Brand new carpet throughout, Main bath features a jetted tub, Dual sinks and ceramic tile floors, A MUST SEE!
Location
State MI
County Wayne
Area Wayne County - 100
Direction Joy rd to North on Mayflower to home on the left.
Rooms
Basement Full
Interior
Interior Features Ceiling Fan(s), Air Cleaner, Garage Door Opener, Whirlpool Tub, Eat-in Kitchen
Heating Forced Air
Cooling Central Air
Fireplaces Number 1
Fireplaces Type Family Room, Wood Burning
Fireplace true
Window Features Screens,Insulated Windows,Bay/Bow
Appliance Washer, Refrigerator, Range, Microwave, Dryer, Disposal, Dishwasher
Laundry Gas Dryer Hookup, In Basement, Sink, Washer Hookup
Exterior
Exterior Feature Fenced Back, Porch(es), Deck(s)
Parking Features Attached
Garage Spaces 2.0
Utilities Available Natural Gas Connected, Cable Connected, Public Sewer, High-Speed Internet
View Y/N No
Street Surface Paved
Garage Yes
Building
Lot Description Level, Sidewalk
Story 1
Sewer Public Sewer
Water Public
Architectural Style Ranch
Structure Type Brick,Wood Siding
New Construction No
Schools
School District Plymouth-Canton
Others
Tax ID 78-058-03-0023-000
Acceptable Financing Cash, FHA, VA Loan, Conventional
Listing Terms Cash, FHA, VA Loan, Conventional
Read Less



