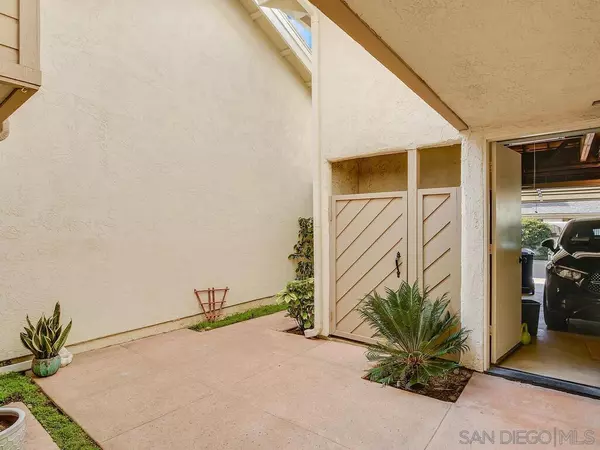For more information regarding the value of a property, please contact us for a free consultation.
16055 Vista de Golf Rancho Santa Fe, CA 92091
Want to know what your home might be worth? Contact us for a FREE valuation!

Our team is ready to help you sell your home for the highest possible price ASAP
Key Details
Sold Price $1,395,000
Property Type Condo
Sub Type Condominium
Listing Status Sold
Purchase Type For Sale
Square Footage 2,119 sqft
Price per Sqft $658
Subdivision Rancho Santa Fe
MLS Listing ID 240003783
Sold Date 05/31/24
Style Townhome
Bedrooms 3
Full Baths 3
Construction Status Turnkey
HOA Fees $740/mo
HOA Y/N Yes
Year Built 1980
Property Description
Spacious, light and bright two story town home in the highly desirable Villas at Whispering Palms. The main level boasts an open floor plan that allows for easy day to day living or entertaining, with recently renovated fireplace in the living room, built in wine rack/dry bar, kitchen with granite counters, tile backsplash and stainless appliances. Both the dining room and main living space have access to two separate private patio areas enabling you to take full advantage of indoor/outdoor living. There is also one bedroom and full bath on the main level, perfect for guests or office space. Upstairs leads to two en suite bedrooms, each with vaulted ceilings and their own balconies. The generous master suite includes a separate sitting area and fireplace, large walk-in closet and a balcony with a serene view of the walkway/pool area through manicured landscaping and palm trees. The master bath contains dual sinks, soaker tub and separate stand-up shower. Everything you need is at your fingertips...The Villas maintains their own pool/spa, sauna and cabana area for a quick dip, or become a member at La Valle Coastal Club (formerly Morgan Run) which has various degrees of membership ranging from social to a full golf package and is walking distance from your home. Location is everything, and The Villas is a short and convenient drive to the beach, shopping, the freeway, and anything else you might need.
Spacious, light and bright two story town home in the highly desirable Villas at Whispering Palms. The main level boasts an open floor plan that allows for easy day to day living or entertaining, with recently renovated fireplace in the living room, built in wine rack/dry bar, kitchen with granite counters, tile backsplash and stainless appliances. Both the dining room and main living space have access to two separate private patio areas enabling you to take full advantage of indoor/outdoor living. There is also one bedroom and full bath on the main level, perfect for guests or office space. Upstairs leads to two en suite bedrooms, each with vaulted ceilings and their own balconies. The generous master suite includes a separate sitting area and fireplace, large walk-in closet and a balcony with a serene view of the walkway/pool area through manicured landscaping and palm trees. The master bath contains dual sinks, soaker tub and separate stand-up shower. Everything you need is at your fingertips...The Villas maintains their own pool/spa, sauna and cabana area for a quick dip, or become a member at La Valle Coastal Club (formerly Morgan Run) which has various degrees of membership ranging from social to a full golf package and is walking distance from your home. Location is everything, and The Villas is a short and convenient drive to the beach, shopping, the freeway and anything else you might need.
Location
State CA
County San Diego
Community Rancho Santa Fe
Area Rancho Santa Fe (92091)
Building/Complex Name The Villas
Rooms
Family Room combo
Master Bedroom 17x16
Bedroom 2 14x13
Bedroom 3 11x10
Living Room 17x10
Dining Room 10x10
Kitchen 10x8
Interior
Interior Features Granite Counters, Open Floor Plan, Kitchen Open to Family Rm
Heating Natural Gas
Cooling Central Forced Air
Flooring Carpet, Stone, Tile
Fireplaces Number 2
Fireplaces Type FP in Living Room, FP in Master BR
Equipment Dishwasher, Disposal, Dryer, Garage Door Opener, Microwave, Range/Oven, Refrigerator, Washer
Appliance Dishwasher, Disposal, Dryer, Garage Door Opener, Microwave, Range/Oven, Refrigerator, Washer
Laundry Garage
Exterior
Exterior Feature Wood/Stucco
Garage Attached, Garage Door Opener
Garage Spaces 2.0
Fence Partial
Pool Below Ground, Community/Common
Community Features Pet Restrictions, Pool, Sauna, Spa/Hot Tub
Complex Features Pet Restrictions, Pool, Sauna, Spa/Hot Tub
Utilities Available Cable Connected, Electricity Connected, Sewer Connected, Water Connected
View Other/Remarks, Pool
Roof Type Composition,Shingle
Total Parking Spaces 2
Building
Story 2
Lot Size Range 1-3999 SF
Sewer Sewer Connected
Water Meter on Property
Architectural Style See Remarks
Level or Stories 2 Story
Construction Status Turnkey
Others
Ownership Condominium
Monthly Total Fees $740
Acceptable Financing Cash, Conventional, VA
Listing Terms Cash, Conventional, VA
Pets Description Allowed w/Restrictions
Read Less

Bought with Sean Zanganeh • Keller Williams Realty
GET MORE INFORMATION




