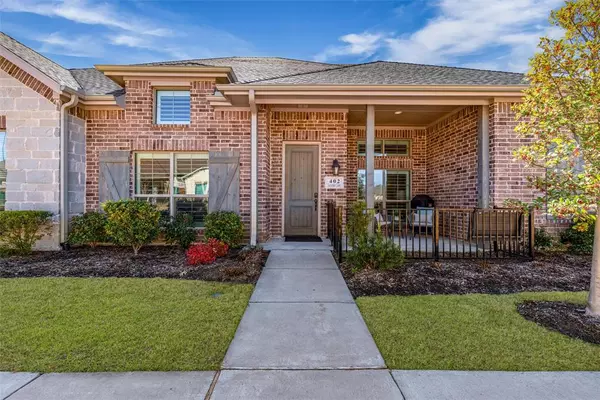For more information regarding the value of a property, please contact us for a free consultation.
402 Lavender Lane Fairview, TX 75069
Want to know what your home might be worth? Contact us for a FREE valuation!

Our team is ready to help you sell your home for the highest possible price ASAP
Key Details
Property Type Single Family Home
Sub Type Single Family Residence
Listing Status Sold
Purchase Type For Sale
Square Footage 1,315 sqft
Price per Sqft $300
Subdivision Wooded Creek Villas
MLS Listing ID 20536971
Sold Date 05/31/24
Style Contemporary/Modern,Traditional
Bedrooms 2
Full Baths 2
HOA Fees $336/mo
HOA Y/N Mandatory
Year Built 2019
Annual Tax Amount $6,431
Lot Size 2,526 Sqft
Acres 0.058
Property Description
Like Brand New, Barely lived in gorgeous Villa in the Beautiful Wooded Creek Community that is surrounded by nature. Adorable front patio welcomes you as you enter to 8 ft tall doors throughout, low maintenance flooring. A Large chef’s kitchen w gas cooktop, huge pantry, granite countertops, oversized island & tons of cabinets that opens to dining & living area, desirable open floor plan.Large primary w state of the art ensuite, split floor plan for 2nd bedroom that could easily also be an office if needed. All details covered including Garage has epoxy floors & washer, dryer and fridge can stay to make this an absolute move in ready home. Do not miss the unbelievable amenity center complete with resort style pool, large outdoor living seating, firepit & fitness center! Amenity center also has a kitchen & large living area for larger gatherings of your friends & family. Incredible Location,close tons of shopping,restaurants & major hwys You are not just buying a home but a lifestyle
Location
State TX
County Collin
Community Club House, Community Pool, Community Sprinkler, Curbs, Fitness Center, Greenbelt, Jogging Path/Bike Path, Perimeter Fencing, Sidewalks
Direction East on Stacy Rd from 75 N, turn north (left) on Hwy 5, first right into Wooded Creek on Dahlia Dr, right on Lavender then first left. Home is on the left.
Rooms
Dining Room 1
Interior
Interior Features Decorative Lighting, High Speed Internet Available, Vaulted Ceiling(s)
Heating Central, Natural Gas
Cooling Ceiling Fan(s), Central Air, Electric
Flooring Carpet, Tile, Wood
Fireplaces Number 1
Fireplaces Type Gas Starter
Appliance Dishwasher, Disposal, Gas Range, Microwave, Vented Exhaust Fan
Heat Source Central, Natural Gas
Exterior
Exterior Feature Covered Patio/Porch
Garage Spaces 2.0
Fence Wrought Iron
Community Features Club House, Community Pool, Community Sprinkler, Curbs, Fitness Center, Greenbelt, Jogging Path/Bike Path, Perimeter Fencing, Sidewalks
Utilities Available City Sewer, City Water, Community Mailbox, Sidewalk
Roof Type Composition
Total Parking Spaces 2
Garage Yes
Building
Lot Description Landscaped, Subdivision
Story One
Foundation Slab
Level or Stories One
Structure Type Brick,Rock/Stone
Schools
Elementary Schools Jesse Mcgowen
Middle Schools Faubion
High Schools Mckinney
School District Mckinney Isd
Others
Ownership Christine Hogan
Acceptable Financing Cash, Conventional
Listing Terms Cash, Conventional
Financing Conventional
Read Less

©2024 North Texas Real Estate Information Systems.
Bought with Ginger Weeks • RE/MAX DFW Associates
GET MORE INFORMATION




