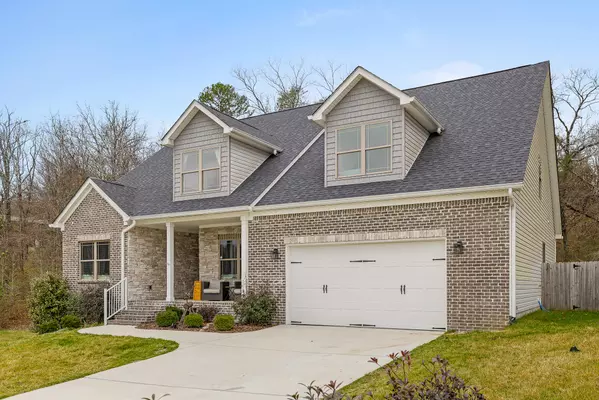For more information regarding the value of a property, please contact us for a free consultation.
792 Soaring Eagle CIR Hixson, TN 37343
Want to know what your home might be worth? Contact us for a FREE valuation!

Our team is ready to help you sell your home for the highest possible price ASAP
Key Details
Sold Price $550,000
Property Type Single Family Home
Sub Type Single Family Residence
Listing Status Sold
Purchase Type For Sale
Square Footage 2,675 sqft
Price per Sqft $205
Subdivision Eagles Landing
MLS Listing ID 1386945
Sold Date 05/31/24
Bedrooms 5
Full Baths 3
Originating Board Greater Chattanooga REALTORS®
Year Built 2019
Lot Size 0.280 Acres
Acres 0.28
Lot Dimensions 62.95X196.07
Property Description
Conveniently located in the scenic Eagle's Landing neighborhood, this stunning home boasts
five spacious bedrooms and three elegantly appointed bathrooms, and offers ample space for
both relaxation and entertainment.
Upon entering, you're greeted by a breathtaking open-concept living room and kitchen,
adorned with exquisite coffered ceilings and modern finishes that exude sophistication and
charm. The kitchen features granite countertops, sleek cabinetry, and top-of-the-line
appliances, making it a chef's dream.
The expansive fenced-in backyard provides a private oasis for outdoor gatherings or serene
moments of tranquility. Upstairs, a massive bonus room offers endless possibilities for
recreation or relaxation, ensuring there's always space for leisure activities or family fun.
From its impeccable design to its spacious layout, this home in Eagle's Landing epitomizes
refined living and offers a perfect blend of elegance and comfort for discerning homeowners.
Location
State TN
County Hamilton
Area 0.28
Rooms
Basement Crawl Space, Unfinished
Interior
Interior Features Breakfast Nook, Breakfast Room, Cathedral Ceiling(s), Double Vanity, Eat-in Kitchen, En Suite, Granite Counters, High Ceilings, Open Floorplan, Pantry, Plumbed, Primary Downstairs, Separate Dining Room, Separate Shower, Soaking Tub, Tub/shower Combo, Walk-In Closet(s)
Heating Central, Electric
Cooling Central Air, Electric
Flooring Carpet, Hardwood, Tile
Fireplaces Number 1
Fireplaces Type Gas Log, Living Room
Fireplace Yes
Window Features Vinyl Frames
Appliance Microwave, Free-Standing Electric Range, Electric Water Heater, Disposal, Dishwasher, Convection Oven
Heat Source Central, Electric
Laundry Electric Dryer Hookup, Gas Dryer Hookup, Laundry Room, Washer Hookup
Exterior
Garage Garage Door Opener, Garage Faces Front, Kitchen Level, Off Street
Garage Description Attached, Garage Door Opener, Garage Faces Front, Kitchen Level, Off Street
Utilities Available Cable Available, Electricity Available, Phone Available, Sewer Connected, Underground Utilities
Roof Type Shingle
Porch Covered, Deck, Patio, Porch, Porch - Covered
Parking Type Garage Door Opener, Garage Faces Front, Kitchen Level, Off Street
Garage No
Building
Lot Description Gentle Sloping, Level, Split Possible, Sprinklers In Front, Sprinklers In Rear, Wooded
Faces Ashland Terrace,Turn left onto Ely Rd, Turn left onto Delashmitt Rd, Continue straight onto Eldridge Rd, Turn left onto Soaring Eagle Cir. Destination will be on the left
Story Two
Foundation Block
Water Public
Structure Type Brick,Other
Schools
Elementary Schools Alpine Crest Elementary
Middle Schools Red Bank Middle
High Schools Red Bank High School
Others
Senior Community No
Tax ID 109d L 008
Security Features Smoke Detector(s)
Acceptable Financing Cash, Conventional, FHA, VA Loan, Owner May Carry
Listing Terms Cash, Conventional, FHA, VA Loan, Owner May Carry
Read Less
GET MORE INFORMATION




